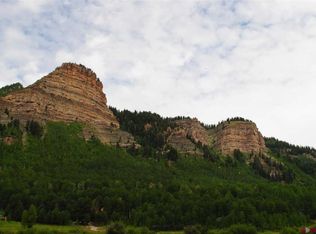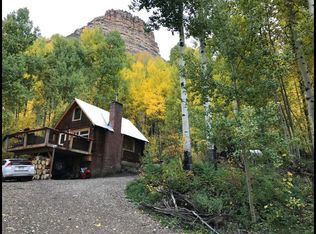Live the Colorado dream in this beautiful Lindall Cedar home nestled on 2.5 acres amidst groves of colorful Aspen trees and wildflowers. The property borders 152,750 acres of National Forest in the backyard for endless hiking and back country adventures. This location is superb for the outdoor enthusiast, hence the property name Aspen Paradise. A short walk down the road leads to the Elbert Creek Trailhead winding it's way up the stunning red Hermosa Cliffs to Castle Rock and beyond with Purgatory ski area and Durango Mountain Resort a short two miles away. Upon entering the home a stone walkway leads to a spacious living area and bunk room. Beyond is a large bedroom with full bath. This level also serves the tandem two car garage, laundry and mechanical room. Going upstairs to the main level you are greeted by natural hardwood floors that yield way to the Great Room centered by an eye-catching 24 ft floor-to-ceiling stone fireplace that splits a wall of picture windows yielding captivating views of the snow-capped Needles Mountain Range and a glimpse of Electra Lake to the south. This floor boasts a bright open floor plan that includes the living, dining and kitchen areas, along with a luxurious dry sauna, two bedrooms and a full bath. The kitchen is well equipped with a large double-door stainless Kitchen Aid refrigerator, range/oven & hood, dishwasher, reverse osmosis water filter, trash compactor, wine refrigerator and granite counter tops. Enjoy access to the 1000sf deck with amazing views. At day's end, the master bed and bath with soaker tub and steam shower await your company on the top floor. This home is garnished with lovely custom made furnishings throughout. Additionally, the owner has added a heating system to the roof, a 1200 gallon cistern to add storage for the 9 gpm well and an asphalt driveway that helps melt the snow in the winter. This home makes a great getaway or base for the multitude of activities available nearby.
This property is off market, which means it's not currently listed for sale or rent on Zillow. This may be different from what's available on other websites or public sources.


