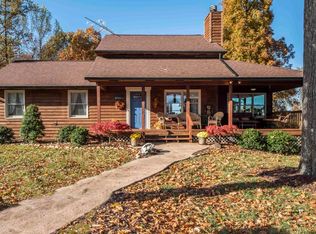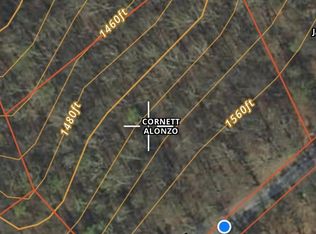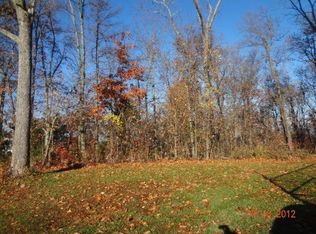Sold for $335,000 on 03/24/23
$335,000
684 Fox Hunter Rd, Maynardville, TN 37807
3beds
2,177sqft
Single Family Residence
Built in 2003
0.94 Acres Lot
$399,900 Zestimate®
$154/sqft
$2,385 Estimated rent
Home value
$399,900
$380,000 - $424,000
$2,385/mo
Zestimate® history
Loading...
Owner options
Explore your selling options
What's special
100% FINANCING AVAILABLE WAC . NEW TO THE MARKET. 3 BEDROOMS 3 FULL BATHS. BEAUTIFUL BRICK DESIGN. UPDATED KITCHEN WITH NEW STAINLESS APPLIANCES. LARGE PANTRY.NEW FLOORING, PAINT, LED LIGHTING.LARGE MASTER BEDROOM WITH 3 CLOSETS. VAULTED CEILING IN LIVING ROOM.REC ROOM, SCREENED PORCH.MATURE FRUIT TREES.SCIENIC FOX HUNTER RD IS VERY DESIRABLE. CLOSE TO MAYNARDVILLE, LAKE IS WITH IN 3 MILES. 20 MINUTES TO KNOXVILLE.NEW SEAL COAT ON DRIVEWAY.THIS HOME IS GORGEOUS.SELLER TO PAY 5000 TOWARD CLOSING . WOODED BACK YARD CAN BE CLEARED FOR MORE USE. 100K + DOWN FOR OWNER FINANCE.
Zillow last checked: 8 hours ago
Listing updated: August 14, 2023 at 07:58am
Listed by:
Sam Daugherty,
Realty Executives Associates
Bought with:
Chase Buckner, 337791
The Real Estate Firm, Inc.
Source: East Tennessee Realtors,MLS#: 1209788
Facts & features
Interior
Bedrooms & bathrooms
- Bedrooms: 3
- Bathrooms: 3
- Full bathrooms: 3
Heating
- Central, Propane, Electric
Cooling
- Central Air, Ceiling Fan(s)
Appliances
- Included: Dishwasher, Microwave, Range, Refrigerator, Self Cleaning Oven
Features
- Walk-In Closet(s), Cathedral Ceiling(s), Pantry, Bonus Room
- Flooring: Carpet, Vinyl
- Windows: Windows - Vinyl
- Basement: Walk-Out Access,Partially Finished
- Number of fireplaces: 1
- Fireplace features: Brick, Gas Log
Interior area
- Total structure area: 2,177
- Total interior livable area: 2,177 sqft
Property
Parking
- Total spaces: 2
- Parking features: Garage Door Opener, Attached, Basement
- Attached garage spaces: 2
Features
- Has view: Yes
- View description: Mountain(s), Country Setting, Trees/Woods
Lot
- Size: 0.94 Acres
- Dimensions: 202 x 201
- Features: Wooded, Level, Rolling Slope
Details
- Parcel number: 058 004.20
Construction
Type & style
- Home type: SingleFamily
- Architectural style: Traditional
- Property subtype: Single Family Residence
Materials
- Brick
Condition
- Year built: 2003
Utilities & green energy
- Sewer: Septic Tank
- Water: Public
Community & neighborhood
Security
- Security features: Smoke Detector(s)
Location
- Region: Maynardville
Price history
| Date | Event | Price |
|---|---|---|
| 3/24/2023 | Sold | $335,000-8.2%$154/sqft |
Source: | ||
| 3/2/2023 | Pending sale | $364,900$168/sqft |
Source: | ||
| 2/22/2023 | Price change | $364,900-3.9%$168/sqft |
Source: | ||
| 11/27/2022 | Price change | $379,900-5%$175/sqft |
Source: | ||
| 11/15/2022 | Price change | $399,900-7%$184/sqft |
Source: Realty Executives Broker of Record #1209788 | ||
Public tax history
| Year | Property taxes | Tax assessment |
|---|---|---|
| 2024 | $1,298 | $68,325 |
| 2023 | $1,298 +27.6% | $68,325 +6.8% |
| 2022 | $1,018 +0.7% | $64,000 +35.6% |
Find assessor info on the county website
Neighborhood: 37807
Nearby schools
GreatSchools rating
- 5/10Maynardville Elementary SchoolGrades: PK-5Distance: 0.7 mi
- 4/10H Maynard Middle SchoolGrades: 6-8Distance: 0.7 mi
- 4/10Union County High SchoolGrades: 9-12Distance: 1.3 mi

Get pre-qualified for a loan
At Zillow Home Loans, we can pre-qualify you in as little as 5 minutes with no impact to your credit score.An equal housing lender. NMLS #10287.
Sell for more on Zillow
Get a free Zillow Showcase℠ listing and you could sell for .
$399,900
2% more+ $7,998
With Zillow Showcase(estimated)
$407,898

