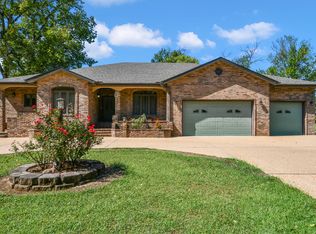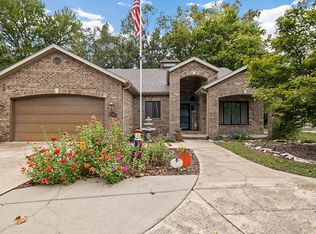Closed
Price Unknown
684 Foggy River Road, Hollister, MO 65672
5beds
4,003sqft
Single Family Residence
Built in 1995
0.38 Acres Lot
$553,600 Zestimate®
$--/sqft
$2,638 Estimated rent
Home value
$553,600
$454,000 - $670,000
$2,638/mo
Zestimate® history
Loading...
Owner options
Explore your selling options
What's special
Stunning Taneycomo Lakefront Estate! Steps to the Water! Flat as a Pancake Lot! As soon as you walk into this gorgeous 5 bedroom, 3 1/2 bath home, you will notice the attention to detail and updates throughout! Features include an updated floorplan with wall of windows showcasing the pristine lake views, cozy living room with fireplace, family room with fireplace & master suite with fireplace, 3 living areas, deck perfect for entertaining and more! There's even a Boat launch nearby! Conveniently Located Minutes from Hwy 65 and Branson Landing! This is a must see!
Zillow last checked: 8 hours ago
Listing updated: August 26, 2025 at 03:41pm
Listed by:
Booker Cox III 417-334-5433,
Foggy River Realty LLC,
Tim Parsons 417-229-3175,
Foggy River Realty LLC
Bought with:
Booker Cox III, 1999023754
Foggy River Realty LLC
Tim Parsons, 2016039924
Foggy River Realty LLC
Source: SOMOMLS,MLS#: 60265311
Facts & features
Interior
Bedrooms & bathrooms
- Bedrooms: 5
- Bathrooms: 4
- Full bathrooms: 3
- 1/2 bathrooms: 1
Primary bedroom
- Area: 288
- Dimensions: 16 x 18
Bedroom 1
- Area: 168
- Dimensions: 14 x 12
Bedroom 2
- Description: No Window
- Area: 120
- Dimensions: 10 x 12
Bedroom 3
- Area: 144
- Dimensions: 12 x 12
Bedroom 4
- Area: 315
- Dimensions: 15 x 21
Primary bathroom
- Area: 153
- Dimensions: 9 x 17
Bathroom full
- Area: 55
- Dimensions: 5 x 11
Dining area
- Area: 143
- Dimensions: 11 x 13
Family room
- Area: 352
- Dimensions: 16 x 22
Family room
- Area: 270
- Dimensions: 18 x 15
Kitchen
- Area: 315
- Dimensions: 21 x 15
Kitchen
- Area: 143
- Dimensions: 11 x 13
Laundry
- Area: 100
- Dimensions: 10 x 10
Living room
- Area: 270
- Dimensions: 18 x 15
Heating
- Forced Air, Heat Pump, Electric
Cooling
- Central Air, Ceiling Fan(s)
Appliances
- Included: Dishwasher, Propane Cooktop, Propane Water Heater, Built-In Electric Oven, Dryer, See Remarks, Washer, Microwave, Refrigerator
- Laundry: Main Level, In Basement, W/D Hookup
Features
- Walk-in Shower, Tray Ceiling(s), Soaking Tub, Granite Counters, Walk-In Closet(s)
- Flooring: Tile, Wood, Brick, Vinyl
- Basement: Walk-Out Access,Finished,Full
- Attic: Pull Down Stairs
- Has fireplace: Yes
- Fireplace features: Two or More, Propane, Double Sided, Electric
Interior area
- Total structure area: 4,003
- Total interior livable area: 4,003 sqft
- Finished area above ground: 2,924
- Finished area below ground: 1,079
Property
Parking
- Total spaces: 3
- Parking features: Driveway
- Attached garage spaces: 3
- Has uncovered spaces: Yes
Features
- Levels: Two
- Stories: 2
- Patio & porch: Patio, Front Porch, Deck
- Exterior features: Water Access
- Has view: Yes
- View description: Lake, Water
- Has water view: Yes
- Water view: Lake,Water
- Waterfront features: Waterfront, Lake Front
Lot
- Size: 0.38 Acres
- Features: Landscaped, Waterfront, Level
Details
- Parcel number: 186.013002004087.000
Construction
Type & style
- Home type: SingleFamily
- Architectural style: Other
- Property subtype: Single Family Residence
Materials
- Roof: Composition
Condition
- Year built: 1995
Utilities & green energy
- Sewer: Public Sewer
- Water: Public
Community & neighborhood
Location
- Region: Hollister
- Subdivision: Riverside Estates
Other
Other facts
- Road surface type: Asphalt, Concrete
Price history
| Date | Event | Price |
|---|---|---|
| 5/10/2024 | Sold | -- |
Source: | ||
| 4/10/2024 | Pending sale | $595,000$149/sqft |
Source: | ||
| 4/9/2024 | Listed for sale | $595,000-4.8%$149/sqft |
Source: | ||
| 3/26/2024 | Listing removed | -- |
Source: Owner Report a problem | ||
| 3/22/2024 | Price change | $625,000-3.8%$156/sqft |
Source: Owner Report a problem | ||
Public tax history
| Year | Property taxes | Tax assessment |
|---|---|---|
| 2025 | -- | $82,870 -6.8% |
| 2024 | $4,917 0% | $88,950 |
| 2023 | $4,919 +154.1% | $88,950 +143.2% |
Find assessor info on the county website
Neighborhood: 65672
Nearby schools
GreatSchools rating
- 4/10Hollister Elementary SchoolGrades: 2-5Distance: 4.3 mi
- 5/10Hollister Middle SchoolGrades: 6-8Distance: 4.5 mi
- 5/10Hollister High SchoolGrades: 9-12Distance: 4.6 mi
Schools provided by the listing agent
- Elementary: Hollister
- Middle: Hollister
- High: Hollister
Source: SOMOMLS. This data may not be complete. We recommend contacting the local school district to confirm school assignments for this home.

