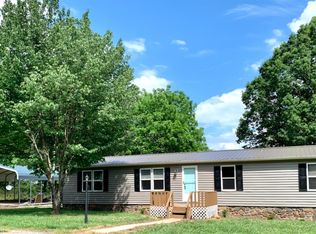Sold for $169,900 on 10/03/25
$169,900
684 E Ferry Rd, Gladys, VA 24554
2beds
800sqft
Single Family Residence
Built in 1949
0.92 Acres Lot
$169,000 Zestimate®
$212/sqft
$981 Estimated rent
Home value
$169,000
$135,000 - $211,000
$981/mo
Zestimate® history
Loading...
Owner options
Explore your selling options
What's special
This one-story home sits on a private peaceful lot offering 2 bedrooms and 1 bath, conveniently located just south of Rustburg off Highway 501. Features include new vinyl plank flooring, replacement windows, new roof, new kitchen cabinets, light fixtures, & appliances. Full unfinished basement with ample storage space. Don't miss your chance for this move in ready home with fresh gravel laid down and two separate driveways.
Zillow last checked: 8 hours ago
Listing updated: October 10, 2025 at 01:03pm
Listed by:
Schyler Coleman Higgins 434-485-9527 schyler@thecornerstonerealty.com,
Cornerstone Realty Group Inc.
Bought with:
Rikki Cheatham, 0225228025
Elite Realty
Source: LMLS,MLS#: 361574 Originating MLS: Lynchburg Board of Realtors
Originating MLS: Lynchburg Board of Realtors
Facts & features
Interior
Bedrooms & bathrooms
- Bedrooms: 2
- Bathrooms: 1
- Full bathrooms: 1
Primary bedroom
- Level: First
- Area: 120
- Dimensions: 12 x 10
Bedroom
- Dimensions: 0 x 0
Bedroom 2
- Level: First
- Area: 110
- Dimensions: 11 x 10
Bedroom 3
- Area: 0
- Dimensions: 0 x 0
Bedroom 4
- Area: 0
- Dimensions: 0 x 0
Bedroom 5
- Area: 0
- Dimensions: 0 x 0
Dining room
- Area: 0
- Dimensions: 0 x 0
Family room
- Area: 0
- Dimensions: 0 x 0
Great room
- Area: 0
- Dimensions: 0 x 0
Kitchen
- Level: First
- Area: 120
- Dimensions: 12 x 10
Living room
- Level: First
- Area: 120
- Dimensions: 12 x 10
Office
- Area: 0
- Dimensions: 0 x 0
Heating
- Heat Pump
Cooling
- Heat Pump
Appliances
- Included: Dishwasher, Electric Range, Refrigerator, Electric Water Heater
- Laundry: In Basement
Features
- Ceiling Fan(s), Drywall
- Flooring: Vinyl Plank
- Windows: Insulated Windows
- Basement: Exterior Entry,Full,Interior Entry,Walk-Out Access
- Attic: Access
Interior area
- Total structure area: 800
- Total interior livable area: 800 sqft
- Finished area above ground: 800
- Finished area below ground: 0
Property
Parking
- Parking features: Garage
- Has garage: Yes
Features
- Levels: One
- Exterior features: Garden
Lot
- Size: 0.92 Acres
- Features: Landscaped, Secluded
Details
- Parcel number: 45A48
Construction
Type & style
- Home type: SingleFamily
- Architectural style: Ranch
- Property subtype: Single Family Residence
Materials
- Stucco
- Roof: Shingle
Condition
- Year built: 1949
Utilities & green energy
- Sewer: Septic Tank
- Water: Well
Community & neighborhood
Security
- Security features: Smoke Detector(s)
Location
- Region: Gladys
Price history
| Date | Event | Price |
|---|---|---|
| 10/3/2025 | Sold | $169,900$212/sqft |
Source: | ||
| 9/2/2025 | Pending sale | $169,900$212/sqft |
Source: | ||
| 8/29/2025 | Listed for sale | $169,900+112.4%$212/sqft |
Source: | ||
| 5/8/2025 | Sold | $80,000-5.8%$100/sqft |
Source: | ||
| 4/25/2025 | Pending sale | $84,900$106/sqft |
Source: | ||
Public tax history
| Year | Property taxes | Tax assessment |
|---|---|---|
| 2024 | $182 | $40,400 |
| 2023 | -- | $40,400 -41.1% |
| 2022 | $357 | $68,600 |
Find assessor info on the county website
Neighborhood: 24554
Nearby schools
GreatSchools rating
- 7/10Yellow Branch Elementary SchoolGrades: PK-5Distance: 4 mi
- 4/10Rustburg Middle SchoolGrades: 6-8Distance: 2.9 mi
- 8/10Rustburg High SchoolGrades: 9-12Distance: 3.4 mi

Get pre-qualified for a loan
At Zillow Home Loans, we can pre-qualify you in as little as 5 minutes with no impact to your credit score.An equal housing lender. NMLS #10287.
