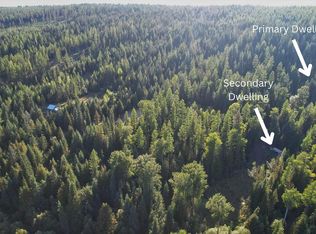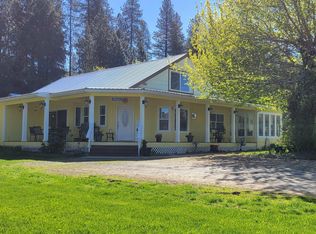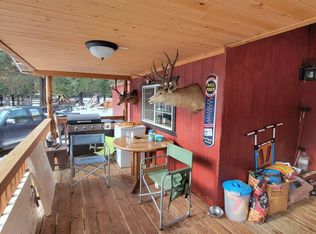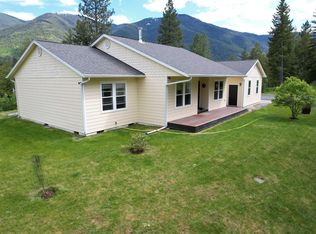Sold on 08/09/24
Price Unknown
684 Dove Rd, Bonners Ferry, ID 83805
3beds
3baths
3,072sqft
Single Family Residence
Built in 2006
30 Acres Lot
$885,700 Zestimate®
$--/sqft
$2,348 Estimated rent
Home value
$885,700
Estimated sales range
Not available
$2,348/mo
Zestimate® history
Loading...
Owner options
Explore your selling options
What's special
If you are seeking privacy, a self-sustaining lifestyle, surrounded by nature and wildlife, this may well be the property for you! Top of the mountain remote. Good access, private, sustainable living hidden away with no neighbors in sight. 30 acres total, close to 10 flat and usable, balance in sloping hillside with two springs/ponds that have been used for irrigation. Good timber and managed wood lot. Home is a mountain top gem. Built by milled lumber from the property, all framing is full dimension. Rock Solid home with beautiful log trim, and custom accents. Heats with wood or propane forced air furnace to keep cozy during long winter days. High producing garden area, mature fruit trees, and berry bushes will keep your pantry shelves full. 24' x 50' shop has high ceilings, wood stove, full bath, and 26' x 50' lean to for more dry storage. Whatever happens elsewhere, this will be your sanctuary of peace and safe living.
Zillow last checked: 8 hours ago
Listing updated: August 10, 2024 at 07:34am
Listed by:
Chris Clark 208-610-5253,
RIGHT CHOICE REALTY GROUP, LLC
Source: SELMLS,MLS#: 20241420
Facts & features
Interior
Bedrooms & bathrooms
- Bedrooms: 3
- Bathrooms: 3
- Main level bathrooms: 2
- Main level bedrooms: 1
Primary bedroom
- Description: Walk In Closet And Master Bath
- Level: Main
Bedroom 2
- Description: Good Sized
- Level: Lower
Bedroom 3
- Description: Good Sized
- Level: Lower
Bathroom 1
- Description: Tub Shower
- Level: Main
Bathroom 2
- Description: Master Bath With Shower
- Level: Main
Bathroom 3
- Description: Tub Shower
- Level: Lower
Dining room
- Description: Lots of window to take in the view
- Level: Lower
Family room
- Description: Large and open
- Level: Lower
Kitchen
- Description: Sunny and Bright
- Level: Main
Living room
- Description: cozy
- Level: Main
Heating
- Forced Air, Propane, Stove, Wood
Cooling
- None
Appliances
- Included: Built In Microwave, Dishwasher, Dryer, Range Hood, Range/Oven, Refrigerator, Washer
- Laundry: Main Level, Big Enough For Home Office
Features
- Breakfast Nook, Ceiling Fan(s), Insulated, Pantry, Storage
- Flooring: Carpet
- Windows: Double Pane Windows, Insulated Windows
- Basement: Daylight,Partially Finished,Separate Entry,Walk-Out Access
- Has fireplace: Yes
- Fireplace features: Stove, Wood Burning
Interior area
- Total structure area: 3,072
- Total interior livable area: 3,072 sqft
- Finished area above ground: 1,536
- Finished area below ground: 1,032
Property
Parking
- Total spaces: 2
- Parking features: 2 Car Attached, Insulated, Garage Door Opener, Gravel, Off Street
- Attached garage spaces: 2
- Has uncovered spaces: Yes
Features
- Levels: One
- Stories: 1
- Patio & porch: Covered Porch, Deck, Wrap Around
- Has view: Yes
- View description: Mountain(s), Panoramic
Lot
- Size: 30 Acres
- Features: 10 to 15 Miles to City/Town, 1 Mile or Less to County Road, Benched, Landscaped, Surveyed, Timber, Wooded, Mature Trees
Details
- Additional structures: Workshop
- Parcel number: RP63N02E147510A
- Zoning description: Ag / Forestry
- Other equipment: Satellite Dish
Construction
Type & style
- Home type: SingleFamily
- Architectural style: Contemporary
- Property subtype: Single Family Residence
Materials
- Frame, Wood Siding
- Foundation: Concrete Perimeter
- Roof: Metal
Condition
- Resale
- New construction: No
- Year built: 2006
Utilities & green energy
- Sewer: Septic Tank
- Water: Well
- Utilities for property: Electricity Connected, Natural Gas Connected, Phone Connected
Community & neighborhood
Location
- Region: Bonners Ferry
Other
Other facts
- Ownership: Fee Simple
- Road surface type: Gravel
Price history
| Date | Event | Price |
|---|---|---|
| 8/9/2024 | Sold | -- |
Source: | ||
| 6/12/2024 | Pending sale | $899,000$293/sqft |
Source: | ||
| 6/7/2024 | Listed for sale | $899,000$293/sqft |
Source: | ||
| 6/5/2024 | Listing removed | -- |
Source: | ||
| 4/10/2024 | Listed for sale | $899,000$293/sqft |
Source: | ||
Public tax history
| Year | Property taxes | Tax assessment |
|---|---|---|
| 2025 | $1,781 +6.8% | $563,540 -0.9% |
| 2024 | $1,669 -23.7% | $568,780 -4.4% |
| 2023 | $2,188 +137.1% | $594,860 -2% |
Find assessor info on the county website
Neighborhood: 83805
Nearby schools
GreatSchools rating
- 4/10Valley View Elementary SchoolGrades: PK-5Distance: 0.6 mi
- 7/10Boundary County Middle SchoolGrades: 6-8Distance: 0.9 mi
- 2/10Bonners Ferry High SchoolGrades: 9-12Distance: 1 mi
Schools provided by the listing agent
- Elementary: Valley View
- Middle: Boundary County
- High: Bonners Ferry
Source: SELMLS. This data may not be complete. We recommend contacting the local school district to confirm school assignments for this home.



