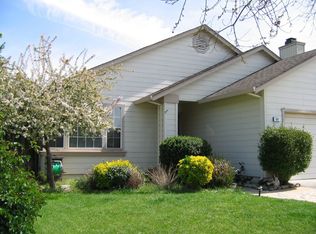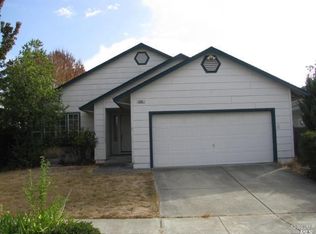This property is available. Please inquire on this site to schedule a showing. Welcome to 684 Connie St, a beautifully updated residence nestled in the heart of Santa Rosa, CA. This charming home offers a spacious layout with ample natural light flowing through its large windows. The inviting living area boasts high ceilings and elegant wood flooring, creating a warm and welcoming atmosphere. The modern kitchen is equipped with granite countertops, stainless steel appliances, and plenty of cabinet space, perfect for culinary enthusiasts. Adjacent to the kitchen is a cozy dining area that seamlessly connects to the outdoor deck, ideal for entertaining or enjoying a quiet evening under the stars. The property features a well-appointed primary suite with a private bath, offering a serene retreat after a long day. Additional bedrooms provide flexibility for a home office or guest accommodations. The backyard is a private oasis, complete with a spacious deck and a fenced yard, offering endless possibilities for outdoor activities and gardening. Located in a friendly neighborhood, this home is conveniently close to local amenities and parks, making it a perfect choice for those seeking comfort and convenience in Santa Rosa. Don't miss the opportunity to make this delightful home your own! Available: NOW Heating: ForcedAir Cooling: None Appliances: Refrigerator, Range Oven, Microwave, Dishwasher Laundry: Hook-ups Parking: Attached Garage, 4 spaces Pets: Dogs Allowed, Small Dogs Allowed, Large Dogs Allowed, Cats Allowed Security deposit: $3,350.00 Included Utilities: Landscaping Additional Deposit/Pet: $500.00 Disclaimer: Ziprent is acting as the agent for the owner. Information Deemed Reliable but not Guaranteed. All information should be independently verified by renter.
This property is off market, which means it's not currently listed for sale or rent on Zillow. This may be different from what's available on other websites or public sources.

