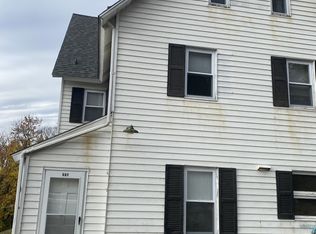Welcome to this stunning and incredible home from 1900. This Victorian Beauty is filled with original touches you will not believe. Original radiators, door knobs, wood floors, windows, and unique lighting fixtures are just a few of the discoveries this incredible home has to offer. Walk into the front entry via the gorgeous, light filled grand sun porch and you'll be greeted with a beautiful staircase that takes you all the way to the 3rd floor. Through the hall you'll pass two living spaces, one on the left with a fireplace and bay window and another on the right more suited to be a parlor. Toward the middle of the home is a huge dining room with beautiful original built in cabinets and wood trim throughout. A door leading to an enclosed porch that leads outside and takes you to the side porch. In the back you'll find a large eat in kitchen with another glass enclosed porch attached, leading outside. Off of the pantry/utility room is a powder room and a door to a sun porch that goes along the side of the house leading back into the living room. There is an additional staircase in the back of the house leading into the basement and leading all the way to the 3rd floor. On the 2nd floor you'll find 4 great sized bedrooms, one of which has a brick fireplace and big beautiful windows overlooking the yard and creek. At the back is a full bathroom with a unique closet with a window and built in drawers and a staircase going upstairs. The full 3rd story has 4 additional full size bedrooms and a full bath. This home is absolutely brimming with potential, many unique endeavors could be had with this home and property. The property also includes many outbuildings including a large Carriage House, a spring house and access to Webb Creek and beautiful views of the trees and surrounding field. This is a one of a kind home and a one of a kind opportunity. Take a look today! 2020-07-01
This property is off market, which means it's not currently listed for sale or rent on Zillow. This may be different from what's available on other websites or public sources.
