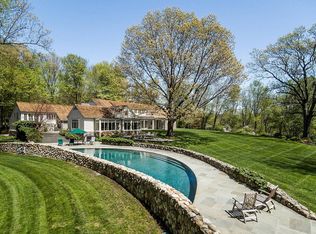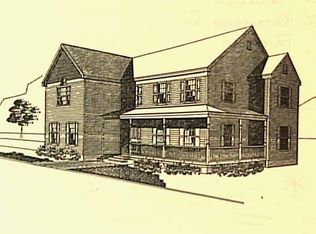Tastefully renovated from top to bottom with desirable layout in a one-of-a-kind setting. Great Room with high ceilings, granite/stainless Kitchen w/ giant pantry, Kitchen & all 3.5 Baths redone. Hardwood thruout. Very spacious LR & DR both w/ big Bow Windows, 3 Fireplaces. Big Laundry Rm, Huge Rec rm downstairs, tons of storage. Large windows w/ nature views from every room. Light & Bright w/ lots of French doors. Walk-out lower level adds 1000 SF. Adjacent to vacant land & 180 acre nature preserve (can walk dog off leash). Not a huge property to maintain. 3 mins to local amenities & 10 mins down serene country roads to both Westport & Fairfield town centers & train.
This property is off market, which means it's not currently listed for sale or rent on Zillow. This may be different from what's available on other websites or public sources.


