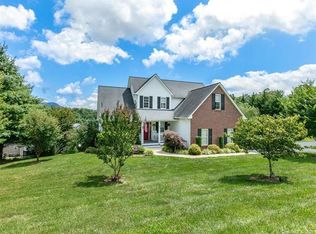Closed
$599,000
684 Bryson Rd, Candler, NC 28715
3beds
2,356sqft
Single Family Residence
Built in 2001
0.7 Acres Lot
$570,100 Zestimate®
$254/sqft
$2,950 Estimated rent
Home value
$570,100
$513,000 - $633,000
$2,950/mo
Zestimate® history
Loading...
Owner options
Explore your selling options
What's special
Welcome to your dream home, where every detail is designed for comfort and convenience. Step into a sunlit open floor plan, creating a welcoming ambiance throughout. Your options are endless whether you desire an oversized primary bedroom on the main level or second level-it’s your choice! An entertainers dream with a spacious oversized deck overlooking the fenced backyard complete with mature landscaping or a screened in porch with direct kitchen access. Below, the basement awaits your personal touch, already plumbed for a bathroom and offering potential for extra living space or a versatile bonus room. Never fret about storage with plenty of closets and storage space thoughtfully integrated throughout the home. An extra bonus room upstairs awaits your creativity. Discover the epitome of modern living in the heart of Candler with this captivating home-minutes to West Asheville and only 15 minutes to downtown!
Zillow last checked: 8 hours ago
Listing updated: August 05, 2024 at 11:39am
Listing Provided by:
Caitlin Best caitlinbestrealty@gmail.com,
EXP Realty LLC
Bought with:
Jordan Stepansky
Keller Williams Great Smokies
Source: Canopy MLS as distributed by MLS GRID,MLS#: 4132496
Facts & features
Interior
Bedrooms & bathrooms
- Bedrooms: 3
- Bathrooms: 4
- Full bathrooms: 3
- 1/2 bathrooms: 1
- Main level bedrooms: 1
Primary bedroom
- Level: Main
Bedroom s
- Level: Upper
Bedroom s
- Level: Upper
Bathroom full
- Level: Main
Bathroom half
- Level: Main
Bathroom full
- Level: Upper
Bathroom full
- Level: Upper
Other
- Level: Upper
Basement
- Level: Basement
Bonus room
- Level: Upper
Dining room
- Level: Main
Kitchen
- Level: Main
Laundry
- Level: Main
Living room
- Level: Main
Utility room
- Level: Basement
Heating
- Ductless, Heat Pump
Cooling
- Ceiling Fan(s), Ductless, Heat Pump
Appliances
- Included: Dishwasher, Electric Oven, Electric Range, Electric Water Heater, Microwave, Refrigerator, Tankless Water Heater, Washer/Dryer
- Laundry: Main Level
Features
- Flooring: Carpet, Tile, Wood
- Basement: Bath/Stubbed,Exterior Entry,Interior Entry,Unfinished
- Fireplace features: Living Room
Interior area
- Total structure area: 2,356
- Total interior livable area: 2,356 sqft
- Finished area above ground: 2,356
- Finished area below ground: 0
Property
Parking
- Total spaces: 2
- Parking features: Driveway, Attached Garage, Garage on Main Level
- Attached garage spaces: 2
- Has uncovered spaces: Yes
Features
- Levels: Two
- Stories: 2
- Patio & porch: Covered, Deck, Front Porch
- Fencing: Back Yard,Privacy
Lot
- Size: 0.70 Acres
- Features: Cleared, Open Lot, Wooded
Details
- Parcel number: 869789078500000
- Zoning: OU
- Special conditions: Standard
- Other equipment: Fuel Tank(s)
Construction
Type & style
- Home type: SingleFamily
- Architectural style: Arts and Crafts
- Property subtype: Single Family Residence
Materials
- Vinyl, Wood
- Roof: Shingle
Condition
- New construction: No
- Year built: 2001
Utilities & green energy
- Sewer: Septic Installed
- Water: City
Community & neighborhood
Location
- Region: Candler
- Subdivision: None
Other
Other facts
- Listing terms: Cash,Conventional
- Road surface type: Asphalt, Paved
Price history
| Date | Event | Price |
|---|---|---|
| 8/5/2024 | Sold | $599,000$254/sqft |
Source: | ||
| 6/17/2024 | Price change | $599,000-2.6%$254/sqft |
Source: | ||
| 5/30/2024 | Price change | $615,000-1.6%$261/sqft |
Source: | ||
| 5/15/2024 | Price change | $625,000-0.6%$265/sqft |
Source: | ||
| 4/27/2024 | Listed for sale | $629,000+8.9%$267/sqft |
Source: | ||
Public tax history
| Year | Property taxes | Tax assessment |
|---|---|---|
| 2025 | $2,770 +6.8% | $406,400 -0.1% |
| 2024 | $2,593 +7.2% | $406,700 +3.9% |
| 2023 | $2,419 +20.6% | $391,400 +15.7% |
Find assessor info on the county website
Neighborhood: 28715
Nearby schools
GreatSchools rating
- 7/10Candler ElementaryGrades: PK-4Distance: 1.6 mi
- 6/10Enka MiddleGrades: 7-8Distance: 2.4 mi
- 6/10Enka HighGrades: 9-12Distance: 3.1 mi
Schools provided by the listing agent
- Elementary: Candler/Enka
- Middle: Enka
- High: Enka
Source: Canopy MLS as distributed by MLS GRID. This data may not be complete. We recommend contacting the local school district to confirm school assignments for this home.
Get a cash offer in 3 minutes
Find out how much your home could sell for in as little as 3 minutes with a no-obligation cash offer.
Estimated market value$570,100
Get a cash offer in 3 minutes
Find out how much your home could sell for in as little as 3 minutes with a no-obligation cash offer.
Estimated market value
$570,100
