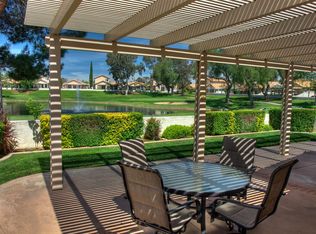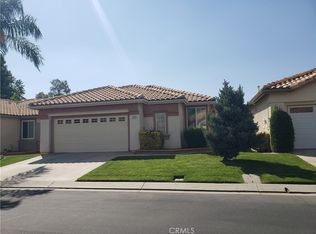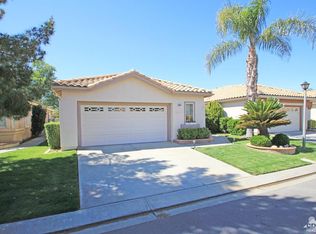Sold for $375,000 on 10/24/25
Listing Provided by:
Joan Burke DRE #02057941 310-710-7611,
Solera Real Estate Services
Bought with: Redfin
$375,000
684 Big Spring Dr, Banning, CA 92220
2beds
1,312sqft
Single Family Residence
Built in 1999
4,356 Square Feet Lot
$373,700 Zestimate®
$286/sqft
$2,411 Estimated rent
Home value
$373,700
$340,000 - $411,000
$2,411/mo
Zestimate® history
Loading...
Owner options
Explore your selling options
What's special
This gorgeous Magnolia model home is located in the desirable 55+ community of Sun Lakes Country Club. It is located on the EXECUTIVE GOLF COURSE by a lake with views of two holes. The covered patio keeps you cool while you enjoy the views. Ducks, geese, and turtles frequent this lake and add to the beauty. There are 2 bedrooms, 2 bathrooms, totaling 1312 sq ft of living space. The tile entryway is wide and UPGRADED with custom tile. The celling's are high and have ceiling fans. The custom tile continues to the kitchen with gorgeous granite counters, UPGRADED cabinets with soft close doors and pull-out shelving, and loads of storage! White appliances complete this upgraded kitchen. Both bathrooms have custom cabinets and granite counter tops. Windows throughout provide lots of sunlight and beautiful golf course views. The living room fireplace is two sided for viewing in the kitchen or living room. The built-in entertainment center can be used for a TV or stereo system. Wood flooring in the living room and bedrooms is a light color that complements the natural light. The master suite has a walk in closet, and master bathroom, with a true walk-in shower. What a GREAT HOME!
When you drive through the gate at Sun Lakes, and find the beautiful and friendly community. You are home! The community offers 2 golf courses, 2 restaurants, 3 clubhouses with meeting rooms, gyms, Swimming pools, and a library. There are plenty of clubs and activities to join for crafts, dancing, games, travel, and entertainment. Boccie ball, Paddle ball, Tennis, Billiards, and of course take advantage of the two lovely golf courses. This home won’t last long, so come and see the desirable home with the life style you have dreamed of!
Zillow last checked: 8 hours ago
Listing updated: October 31, 2025 at 06:19pm
Listing Provided by:
Joan Burke DRE #02057941 310-710-7611,
Solera Real Estate Services
Bought with:
Liz Keene, DRE #02107940
Redfin
Source: CRMLS,MLS#: IG25101613 Originating MLS: California Regional MLS
Originating MLS: California Regional MLS
Facts & features
Interior
Bedrooms & bathrooms
- Bedrooms: 2
- Bathrooms: 2
- Full bathrooms: 2
- Main level bathrooms: 2
- Main level bedrooms: 2
Primary bedroom
- Features: Main Level Primary
Bedroom
- Features: All Bedrooms Down
Bedroom
- Features: Bedroom on Main Level
Bathroom
- Features: Dual Sinks, Laminate Counters, Low Flow Plumbing Fixtures, Tub Shower, Vanity, Walk-In Shower
Kitchen
- Features: Granite Counters
Heating
- Central
Cooling
- Central Air
Appliances
- Included: Dishwasher, Free-Standing Range, Gas Cooktop, Disposal, Gas Oven, Gas Range, Gas Water Heater, High Efficiency Water Heater, Microwave, Refrigerator, Dryer, Washer
- Laundry: Laundry Room
Features
- Breakfast Area, Granite Counters, High Ceilings, Open Floorplan, Pantry, Pull Down Attic Stairs, Storage, All Bedrooms Down, Attic, Bedroom on Main Level, Instant Hot Water, Main Level Primary, Walk-In Closet(s)
- Flooring: Tile, Wood
- Doors: Insulated Doors, Sliding Doors
- Windows: Double Pane Windows, Plantation Shutters
- Has fireplace: Yes
- Fireplace features: Kitchen, Living Room
- Common walls with other units/homes: No Common Walls
Interior area
- Total interior livable area: 1,312 sqft
Property
Parking
- Total spaces: 4
- Parking features: Door-Single, Garage Faces Front, Garage, Garage Door Opener
- Attached garage spaces: 2
- Uncovered spaces: 2
Accessibility
- Accessibility features: Accessible Doors
Features
- Levels: One
- Stories: 1
- Entry location: Rt side
- Patio & porch: Concrete, Covered, Open, Patio
- Exterior features: Rain Gutters
- Pool features: Gunite, Heated, In Ground, Association
- Has spa: Yes
- Spa features: Association
- Fencing: Block,Good Condition,Vinyl
- Has view: Yes
- View description: Golf Course, Lake, Mountain(s), Neighborhood
- Has water view: Yes
- Water view: Lake
- Waterfront features: Lake
Lot
- Size: 4,356 sqft
- Features: Back Yard, Front Yard, Garden, Sprinklers In Rear, Sprinklers In Front, Lawn, On Golf Course, Sprinkler System, Yard
Details
- Parcel number: 419392038
- Special conditions: Standard,Trust
Construction
Type & style
- Home type: SingleFamily
- Architectural style: Spanish
- Property subtype: Single Family Residence
Materials
- Stucco
- Foundation: Slab
- Roof: Concrete,Tile
Condition
- Updated/Remodeled,Turnkey
- New construction: No
- Year built: 1999
Utilities & green energy
- Electric: Standard
- Sewer: Public Sewer
- Water: Public
- Utilities for property: Cable Connected, Electricity Connected, Natural Gas Connected, Phone Available, Sewer Connected, Water Connected
Community & neighborhood
Security
- Security features: Carbon Monoxide Detector(s), Gated with Attendant, 24 Hour Security, Smoke Detector(s), Security Lights
Community
- Community features: Golf, Gutter(s), Lake, Storm Drain(s), Street Lights, Sidewalks
Senior living
- Senior community: Yes
Location
- Region: Banning
- Subdivision: Sun Lakes Country Club
HOA & financial
HOA
- Has HOA: Yes
- HOA fee: $385 monthly
- Amenities included: Bocce Court, Billiard Room, Clubhouse, Controlled Access, Fitness Center, Golf Course, Maintenance Grounds, Meeting Room, Management, Meeting/Banquet/Party Room, Outdoor Cooking Area, Barbecue, Picnic Area, Paddle Tennis, Pickleball, Pool, RV Parking, Spa/Hot Tub, Security, Tennis Court(s), Cable TV
- Association name: Sun Lakes Country Club
Other
Other facts
- Listing terms: Cash,Cash to New Loan,Conventional,FHA,Government Loan,VA Loan
- Road surface type: Paved
Price history
| Date | Event | Price |
|---|---|---|
| 10/24/2025 | Sold | $375,000-5.8%$286/sqft |
Source: | ||
| 10/5/2025 | Pending sale | $398,000$303/sqft |
Source: | ||
| 9/13/2025 | Price change | $398,000-5.2%$303/sqft |
Source: | ||
| 6/28/2025 | Price change | $420,000-5.6%$320/sqft |
Source: | ||
| 5/17/2025 | Listed for sale | $445,000+93.5%$339/sqft |
Source: | ||
Public tax history
| Year | Property taxes | Tax assessment |
|---|---|---|
| 2025 | $4,070 +2.1% | $298,734 +2% |
| 2024 | $3,986 +0.1% | $292,878 +2% |
| 2023 | $3,982 +2.2% | $287,136 +2% |
Find assessor info on the county website
Neighborhood: 92220
Nearby schools
GreatSchools rating
- 5/10Hemmerling Elementary SchoolGrades: K-5Distance: 2 mi
- 3/10Nicolet Middle SchoolGrades: 6-8Distance: 3.2 mi
- 4/10Banning High SchoolGrades: 9-12Distance: 3 mi
Get a cash offer in 3 minutes
Find out how much your home could sell for in as little as 3 minutes with a no-obligation cash offer.
Estimated market value
$373,700
Get a cash offer in 3 minutes
Find out how much your home could sell for in as little as 3 minutes with a no-obligation cash offer.
Estimated market value
$373,700


