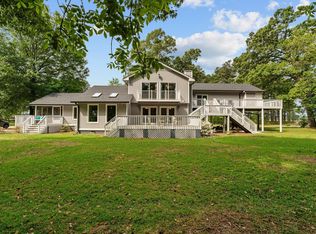CUSTOM BUILT home on 2.69 ac w/ great access to I-95 Dunn. #Boasts a private sauna in the owner suite *3 bed rm *3.5 baths *rec room *bonus rm *sun rm #Interior features *large family rm w/ gas log FP & 18 ft ceiling *separate den perfect for relaxing *grande kitchen w/ stained cabinets, solid surface tops & double oven *owner suite w/ jetted tub, walk-in tile shower, sauna & huge bedrm *central vac *sep laundry rm w/ cabinets #Exterior is amazing w/ scrn porch, 2 patios, irrigation & HUGE 2 car workshop
This property is off market, which means it's not currently listed for sale or rent on Zillow. This may be different from what's available on other websites or public sources.

