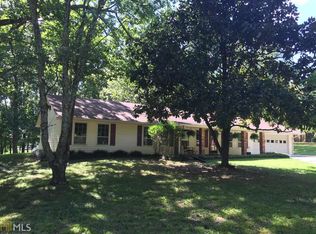You wish all country roads lead to a heavenly home like this!TWELVE ACRES of usable land, located in desirable Adams Rd in Fayetteville,minutes from Pinewood/shorter commute to Atlanta and Airport-this home has seen a 100% renovation-down to ducts!So many features, you will just have to see them to see the value of this place!*TWO kitchens*MASTER ON MAIN w/ a closet to die for!*THE COOLEST KITCHEN WITH A GIANT MARBLE ISLAND AND A POTFILLER for your Pasta too!*Full kitchen downstairs*OPEN AND CLOSED BARNS in the back-ready for ATV/HORSES or FARMING!*look over your frontyard with a DEEP FRONT PORCH or backyard on your own SCREENED IN PORCH*BASEMENT has it's own outside access(INCOME PROPERTY?IN-LAW SUITE?HOME SCHOOL?).*Wine Room.... Move in ready - come on in!
This property is off market, which means it's not currently listed for sale or rent on Zillow. This may be different from what's available on other websites or public sources.
