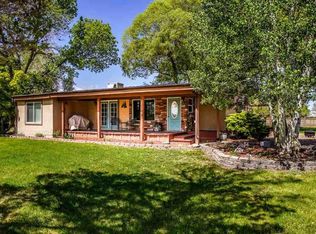Sold for $809,000
$809,000
684 31st Rd, Grand Junction, CO 81504
4beds
5baths
3,410sqft
Single Family Residence
Built in 1997
5.3 Acres Lot
$996,400 Zestimate®
$237/sqft
$3,045 Estimated rent
Home value
$996,400
$917,000 - $1.09M
$3,045/mo
Zestimate® history
Loading...
Owner options
Explore your selling options
What's special
This property really has it all!! Beautiful 4 bedroom 4 bathroom 3 car attached garage home on over 5 irrigated acres. Property includes a HUGE detached shop with studio + 1 bath apartment above. Recent upgrades in home include windows, flooring, paint and garage doors. Kitchen has been completely remodeled with new cabinets, appliances, pantry and counters. Home features two master suites, one on main level. There is an unbelievable amount of storage throughout the home as well as in the garage. Plenty of large windows to take in the amazing VIEWS of Mt Garfield and the Grand Mesa from nearly every room in the house. From outside relax on the large deck taking in the views from every direction. New fencing surrounds a large area of the property. Bring your animals! Exterior also offers enough space for all of your toys, including RV's/Campers/Boats/Trailers. Detached shop (1036 sq ft) includes 12 foot overhead door large enough to store camper/boat. Above the shop you will find a fantastic studio apartment/ man cave/ or bonus game room with full bathroom, wet bar, large living area and bar seating.
Zillow last checked: 8 hours ago
Listing updated: January 31, 2023 at 02:00pm
Listed by:
JESSICA MEYER 970-314-4612,
RE/MAX 4000, INC
Bought with:
JIM BRUNSWICK - THE BRUNSWICK TEAM
RE/MAX 4000, INC
Source: GJARA,MLS#: 20224064
Facts & features
Interior
Bedrooms & bathrooms
- Bedrooms: 4
- Bathrooms: 5
Primary bedroom
- Level: Main
- Dimensions: 15x15
Bedroom 2
- Level: Upper
- Dimensions: 10x13
Bedroom 3
- Level: Upper
- Dimensions: 10x13
Bedroom 4
- Level: Upper
- Dimensions: 11x13
Dining room
- Level: Main
- Dimensions: 13x12.5
Family room
- Dimensions: N/A
Kitchen
- Level: Main
- Dimensions: 17x17
Laundry
- Level: Main
- Dimensions: 7x8
Living room
- Level: Main
- Dimensions: 18x16
Other
- Level: Upper
- Dimensions: 30x22
Heating
- Forced Air
Cooling
- Central Air
Appliances
- Included: Dishwasher, Gas Oven, Gas Range, Microwave, Refrigerator
- Laundry: Laundry Room
Features
- Ceiling Fan(s), Dry Bar, Separate/Formal Dining Room, Jetted Tub, Main Level Primary, Other, Pantry, See Remarks, Vaulted Ceiling(s), Walk-In Closet(s), Walk-In Shower, Wired for Sound, Programmable Thermostat
- Flooring: Carpet, Tile, Vinyl
- Has fireplace: Yes
- Fireplace features: Living Room, Multi-Sided
Interior area
- Total structure area: 3,410
- Total interior livable area: 3,410 sqft
Property
Parking
- Total spaces: 3
- Parking features: Attached, Garage, Garage Door Opener, RV Access/Parking
- Attached garage spaces: 3
Accessibility
- Accessibility features: None, Low Threshold Shower
Features
- Levels: Two
- Stories: 2
- Patio & porch: Deck, Open
- Exterior features: Dog Run, Hot Tub/Spa, Other, Pool, See Remarks, Sprinkler/Irrigation
- Has private pool: Yes
- Pool features: Above Ground
- Has spa: Yes
- Fencing: Full
Lot
- Size: 5.30 Acres
- Features: Landscaped, Other, See Remarks, Sprinkler System
Details
- Parcel number: 294303200101
- Zoning description: SFR
- Horses can be raised: Yes
- Horse amenities: Horses Allowed
Construction
Type & style
- Home type: SingleFamily
- Architectural style: Two Story
- Property subtype: Single Family Residence
Materials
- Masonite, Wood Frame
- Foundation: Stem Wall
- Roof: Asphalt,Composition
Condition
- Year built: 1997
- Major remodel year: 2018
Utilities & green energy
- Sewer: Septic Tank
- Water: Public
Community & neighborhood
Location
- Region: Grand Junction
Other
Other facts
- Road surface type: Paved
Price history
| Date | Event | Price |
|---|---|---|
| 1/31/2023 | Sold | $809,000-10%$237/sqft |
Source: GJARA #20224064 Report a problem | ||
| 11/15/2022 | Pending sale | $899,000$264/sqft |
Source: GJARA #20224064 Report a problem | ||
| 10/5/2022 | Price change | $899,000-3.3%$264/sqft |
Source: GJARA #20224064 Report a problem | ||
| 8/1/2022 | Listed for sale | $930,000+67.6%$273/sqft |
Source: GJARA #20224064 Report a problem | ||
| 10/15/2018 | Sold | $555,000-5.1%$163/sqft |
Source: GJARA #20180808 Report a problem | ||
Public tax history
| Year | Property taxes | Tax assessment |
|---|---|---|
| 2025 | $4,120 +0.6% | $66,350 +13.1% |
| 2024 | $4,095 +17.8% | $58,650 -3.6% |
| 2023 | $3,477 -0.6% | $60,840 +33% |
Find assessor info on the county website
Neighborhood: 81504
Nearby schools
GreatSchools rating
- 4/10Thunder Mountain Elementary SchoolGrades: PK-5Distance: 0.5 mi
- 2/10Grand Mesa Middle SchoolGrades: 6-8Distance: 1.1 mi
- 4/10Central High SchoolGrades: 9-12Distance: 1.2 mi
Schools provided by the listing agent
- Elementary: Thunder MT
- Middle: Grand Mesa
- High: Central
Source: GJARA. This data may not be complete. We recommend contacting the local school district to confirm school assignments for this home.

Get pre-qualified for a loan
At Zillow Home Loans, we can pre-qualify you in as little as 5 minutes with no impact to your credit score.An equal housing lender. NMLS #10287.
