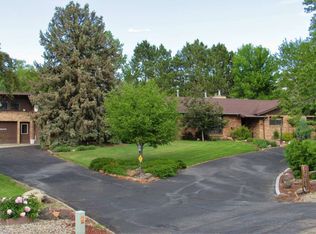Beautifully remodeled executive rancher in the highly desireable North Grand Junction area. Lots of great and upgraded features to this home. New roof, new paint in and out, new carpet and tile, hardwood floors and skylights throughout. Very nice entry into a large open living room with vaulted ceilings, built-in bookshelves, and a 2 way gas fireplace. In the heart of the house is the large kitchen with new appliances including an oversized fridge, six-burner gas range, and (2) ovens. Custom cabinets with plenty of storage, a large center island with a gorgeous granite countertop. Off of the kitchen is a breathtaking sunroom that looks out on almost an acre of mature landscaping, large trees, and a pond with a waterfall. Great back decks and a gazebo (wired with lights and a fan) for entertaining. Additional outdoor storage is available in a custom built garden shed in the backyard. An outdoor BBQ area with an attractive double ceiling fan and outdoor natural gas connection. The master suite is large and has a private deck with 220V service nearby for a hot tub. The master bath is a 5 piece and was recently remodeled. The other two bedrooms are generous in size with large closets and bay windows in each one. This home also includes an entire second larger living area for a game room, movie theater, or kids' toy room with floor to ceiling windows. Tucked away is a secluded room that could be used for music, arts and crafts, or a private office. An oversized 3 car garage, with plenty of storage. RV parking with 220V service nearby. A massive detached oversized 3 car garage/shop with 220V service. Plenty of off street parking on this property. This home hits all the points on the family's checklist, including it's convenient location less than a mile from St Mary's Hospital.
This property is off market, which means it's not currently listed for sale or rent on Zillow. This may be different from what's available on other websites or public sources.

