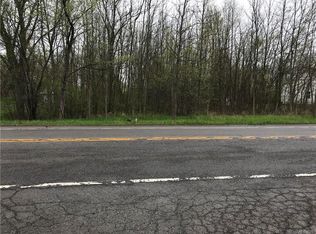A must see! One owner home, priced to sell. 1,876 square feet, 3 bedrooms, 2.5 bath. 2 car attached garage with floor drain, plus 30'x30' extra garage with upper-level storage. Several extra spots for parking outside. Beautiful, updated kitchen with SS appliances, solid wood cabinets, and granite countertops. Attractive hardwood floors throughout the kitchen and dining room. Enjoy an open floor plan into your family room with fireplace/gas insert. French doors to the formal living room with large windows to bring in lots of sunshine. Full basement with high ceiling and bilco doors to the back. Fireplace in rec room. 3 zone heating. All brick with some steel siding on upper level. 12'x24' covered patio overlooks the 1.3-acre yard with no rear neighbors. Tear off roof, 2022, dishwasher 2022. Open House on Saturday, September 24 from 1-3pm. 2022-10-10
This property is off market, which means it's not currently listed for sale or rent on Zillow. This may be different from what's available on other websites or public sources.
