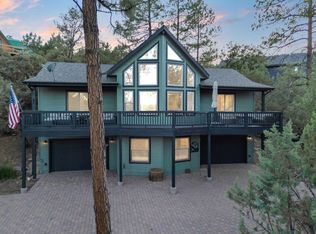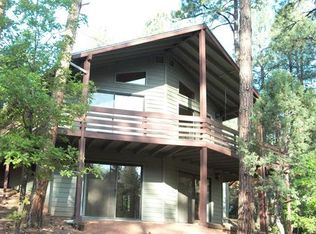Beautifully remodeled 3,088 sq ft home with fantastic views from every window. The remodeled kitchen boasts stainless steel appliances; new counter tops; butcher block island; wine fridge and new lighting fixtures. The main level has authentic reclaimed barn wood flooring; wood stove; new lighting fixtures and wood vaulted ceilings. The lower level has a master suite with remodeled bath; family room with wet bar and wood stove. Upper level also has a master suite, plus two guest bedrooms and another bath. Private deck in back features a hot tub. Add a 2 car garage with a workshop. On a cul de sac - NO HOA If you like sitting on your front porch and watching the rain clouds come over the Rim, this house is for you.
This property is off market, which means it's not currently listed for sale or rent on Zillow. This may be different from what's available on other websites or public sources.

