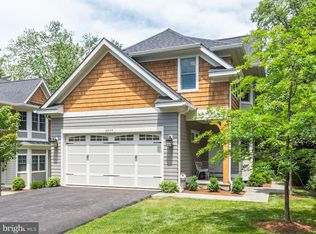PRICE REDUCED! CHARMING AND BRIGHT 5 BR, 4 FULL & 1 HALF BATHROOM CRAFTSMAN STYLE HOME BUILT IN 2017. 3 FINISHED LEVELS, FLOWING OPEN PLAN, HARDWOODS ON THE UPPER TWO LEVELS, GOURMET KITCHEN WITH WOLF RANGE, SUB-ZERO REFRIGERATOR, TWO TIER REAR FLAGSTONE PATIO, CUSTOM WINDOW SHADES AND BLINDS, TWO CAR GARAGE, GORGEOUS INSIDE AND OUT.
This property is off market, which means it's not currently listed for sale or rent on Zillow. This may be different from what's available on other websites or public sources.

