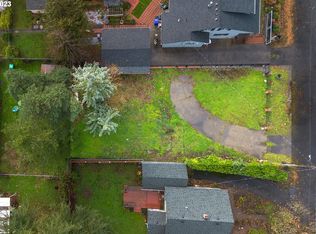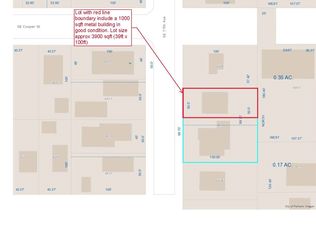Treat your eyes to this petite sweet! Modern makeover includes new bamboo floors up, double-paned windows, wall insulation, lovely tiled bathrooms, kitchen cabinets, quartz counters & marble tile backsplash, as well as main floor laundry. All appliances included! Back deck connects to separate studio or office ideal for self-employed or telecommuter folks. Light & bright, new furnace, A/C, roof too! OPEN SAT 8/18 & SUN 8/19 1:30-3:30 [Home Energy Score = 3. HES Report at https://api.greenbuildingregistry.com/report/hes/OR10145032-20180820]
This property is off market, which means it's not currently listed for sale or rent on Zillow. This may be different from what's available on other websites or public sources.

