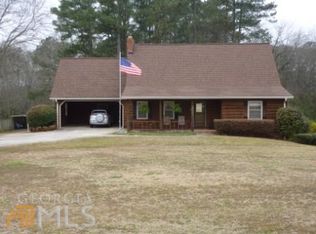Closed
$615,250
6838 John West Rd, Winston, GA 30187
3beds
2,049sqft
Single Family Residence
Built in 2022
0.76 Acres Lot
$593,800 Zestimate®
$300/sqft
$2,379 Estimated rent
Home value
$593,800
$505,000 - $701,000
$2,379/mo
Zestimate® history
Loading...
Owner options
Explore your selling options
What's special
This a Stunning Home with blends of Contemporary design, Luxurious Features, and Thoughtful Details, it offers a Perfect Setting for Modern Living. Inviting Front Porch with Wrought Iron Double Entry Doors as you enter this Grand Home! The Spacious Open Floor Plan with Oak Hardwood Floors, Tall ceilings, Exquisite Lighting, Gas Fireplace and High-end finishes sets an Elegant tone. A Chef's Dream Kitchen with impressive dolomite granite island with seating for four, six-burner gas range, high-end stainless steel appliances and custom cabinets with custom lighting, along with the large screened-in porch featuring a summer kitchen, a granite, gas fire-pit table and a beautiful ornamental wood framed moss wall. Enjoy the views from this sun-filled room. The master suite is a true retreat with a wood accent wall, two custom walk-in closets and spa-like bath featuring dual vanities, a multi-head shower and steamer. The secondary bedrooms are spacious. One is currently used as an office with double bookcases that can be converted to closets, lights are already in the ceiling. And, of course, the guest carriage house offers flexibility with its own living space, kitchen, and bath, perfect for visitors or as a private retreat. Plus, the landscaping, mature trees, and fenced-in yard enhance the sense of privacy and tranquility. It seems like this home is not only designed for comfort and luxury but also equipped with modern conveniences like a tankless water heater, EV charging system, smart thermostat, pre-wired built-in surround sound and central vacuum system. The attached 2-car garage has 12 feet ceilings with heat and air. It can accommodate an RV or Boat. There is an outdoor hot tub/spa already roughed in and ready to go with easy access through the side garage door. You'll enjoy the privacy and the beauty as you unwind and fully appreciate the natural beauty of this property.
Zillow last checked: 8 hours ago
Listing updated: February 26, 2025 at 12:59pm
Listed by:
Jacqueline Smith 773-988-1855,
Maximum One Grt. Atl. REALTORS,
Karl Smith 773-454-6104,
Maximum One Grt. Atl. REALTORS
Bought with:
Rebecca Paterson, 378478
HomeSmart
Source: GAMLS,MLS#: 10409245
Facts & features
Interior
Bedrooms & bathrooms
- Bedrooms: 3
- Bathrooms: 2
- Full bathrooms: 2
- Main level bathrooms: 2
- Main level bedrooms: 3
Dining room
- Features: Separate Room
Kitchen
- Features: Breakfast Area, Kitchen Island, Solid Surface Counters, Walk-in Pantry
Heating
- Electric, Forced Air
Cooling
- Ceiling Fan(s), Central Air
Appliances
- Included: Dishwasher, Dryer, Indoor Grill, Microwave, Oven/Range (Combo), Refrigerator, Tankless Water Heater, Washer
- Laundry: In Kitchen
Features
- Central Vacuum, Double Vanity, Master On Main Level, Walk-In Closet(s)
- Flooring: Hardwood, Tile
- Windows: Window Treatments
- Basement: None
- Number of fireplaces: 1
- Fireplace features: Living Room
- Common walls with other units/homes: No Common Walls
Interior area
- Total structure area: 2,049
- Total interior livable area: 2,049 sqft
- Finished area above ground: 2,049
- Finished area below ground: 0
Property
Parking
- Total spaces: 2
- Parking features: Attached, Carport, Garage, Garage Door Opener
- Has attached garage: Yes
- Has carport: Yes
Features
- Levels: One
- Stories: 1
- Patio & porch: Screened
- Exterior features: Sprinkler System
- Fencing: Back Yard,Fenced,Wood
- Body of water: None
Lot
- Size: 0.76 Acres
- Features: Level, Private
- Residential vegetation: Partially Wooded
Details
- Additional structures: Guest House
- Parcel number: 01560250011
Construction
Type & style
- Home type: SingleFamily
- Architectural style: Contemporary
- Property subtype: Single Family Residence
Materials
- Brick, Stone
- Foundation: Slab
- Roof: Composition
Condition
- Resale
- New construction: No
- Year built: 2022
Details
- Warranty included: Yes
Utilities & green energy
- Electric: 220 Volts
- Sewer: Septic Tank
- Water: Public
- Utilities for property: Cable Available, Electricity Available, Natural Gas Available, Phone Available, Water Available
Community & neighborhood
Security
- Security features: Smoke Detector(s)
Community
- Community features: None
Location
- Region: Winston
- Subdivision: Fairview Estates
HOA & financial
HOA
- Has HOA: No
- Services included: None
Other
Other facts
- Listing agreement: Exclusive Right To Sell
- Listing terms: Cash,Conventional
Price history
| Date | Event | Price |
|---|---|---|
| 2/26/2025 | Sold | $615,250-10.8%$300/sqft |
Source: | ||
| 1/14/2025 | Pending sale | $689,900$337/sqft |
Source: | ||
| 11/7/2024 | Price change | $689,900-8%$337/sqft |
Source: | ||
| 7/30/2024 | Price change | $749,900-6.3%$366/sqft |
Source: | ||
| 7/1/2024 | Listed for sale | $799,900+3036.9%$390/sqft |
Source: | ||
Public tax history
| Year | Property taxes | Tax assessment |
|---|---|---|
| 2025 | $2,301 -0.2% | $73,240 |
| 2024 | $2,304 -8.3% | $73,240 -7.3% |
| 2023 | $2,514 +713.1% | $79,040 +733.8% |
Find assessor info on the county website
Neighborhood: 30187
Nearby schools
GreatSchools rating
- 6/10Bright Star Elementary SchoolGrades: K-5Distance: 1 mi
- 6/10Mason Creek Middle SchoolGrades: 6-8Distance: 2 mi
- 5/10Douglas County High SchoolGrades: 9-12Distance: 3.3 mi
Schools provided by the listing agent
- Elementary: Bright Star
- Middle: Mason Creek
- High: Douglas County
Source: GAMLS. This data may not be complete. We recommend contacting the local school district to confirm school assignments for this home.
Get a cash offer in 3 minutes
Find out how much your home could sell for in as little as 3 minutes with a no-obligation cash offer.
Estimated market value$593,800
Get a cash offer in 3 minutes
Find out how much your home could sell for in as little as 3 minutes with a no-obligation cash offer.
Estimated market value
$593,800
