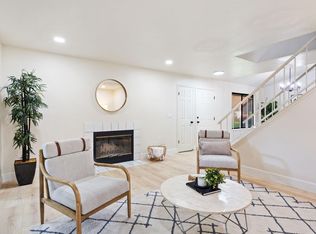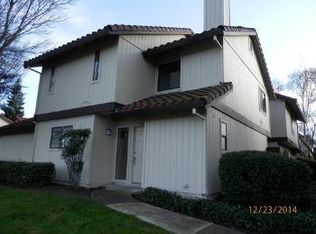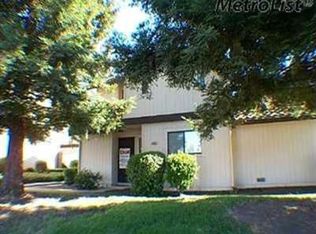Closed
$355,000
6838 Calvine Rd, Sacramento, CA 95823
3beds
1,540sqft
Single Family Residence
Built in 1993
1,742.4 Square Feet Lot
$345,800 Zestimate®
$231/sqft
$2,898 Estimated rent
Home value
$345,800
$315,000 - $380,000
$2,898/mo
Zestimate® history
Loading...
Owner options
Explore your selling options
What's special
Welcome to 6838 Calvine Rd, a beautifully maintained residence located in the highly sought-after Village Planned Unit Development. This stunning home is the epitome of modern living, combining sleek, stylish finishes with the convenience of a prime Sacramento location. Step inside and immediately appreciate the open floor plan that creates a seamless flow from the spacious living room to the gourmet kitchen - perfect for entertaining and everyday living. Recent upgrades include brand-new flooring, fresh paint throughout and upgraded lighting fixtures, providing a fresh light and bright feel. The newly renovated kitchen is a true highlight, boasting new cabinets, luxurious quartz countertops, and updated appliances. Whether you're preparing a meal or hosting friends and family, the ample counter space and high-end features make it an ideal space for both cooking and entertaining.The home's bright and airy bedrooms offer a peaceful retreat, providing comfort and privacy. The updated bathrooms are sleek and contemporary, featuring modern fixtures that elevate the overall aesthetic of the home. Community amenities include a sparkling pool. Conveniently located close to shopping, schools, highway access, and light rail, this home offers unbeatable accessibility to everything you need
Zillow last checked: 8 hours ago
Listing updated: May 21, 2025 at 02:11pm
Listed by:
Dana Miller DRE #01472899 916-716-9046,
GUIDE Real Estate
Bought with:
Curtis Jiminez, DRE #02215896
Amen Real Estate
Source: MetroList Services of CA,MLS#: 225046424Originating MLS: MetroList Services, Inc.
Facts & features
Interior
Bedrooms & bathrooms
- Bedrooms: 3
- Bathrooms: 3
- Full bathrooms: 2
- Partial bathrooms: 1
Primary bedroom
- Features: Closet
Primary bathroom
- Features: Shower Stall(s), Window
Dining room
- Features: Breakfast Nook, Space in Kitchen, Formal Area
Kitchen
- Features: Pantry Cabinet, Quartz Counter, Slab Counter
Heating
- Central
Cooling
- Central Air
Appliances
- Included: Free-Standing Gas Range, Dishwasher, Disposal, Microwave
- Laundry: Laundry Closet
Features
- Flooring: Tile, Vinyl
- Has fireplace: No
Interior area
- Total interior livable area: 1,540 sqft
Property
Parking
- Total spaces: 2
- Parking features: Attached
- Attached garage spaces: 2
Features
- Stories: 2
- Has private pool: Yes
- Pool features: In Ground, Community
- Fencing: Fenced
Lot
- Size: 1,742 sqft
- Features: Shape Regular
Details
- Parcel number: 11707300120000
- Zoning description: R-3-R
- Special conditions: Standard
Construction
Type & style
- Home type: SingleFamily
- Architectural style: Contemporary
- Property subtype: Single Family Residence
- Attached to another structure: Yes
Materials
- Frame
- Foundation: Concrete, Slab
- Roof: Spanish Tile
Condition
- Year built: 1993
Utilities & green energy
- Sewer: Public Sewer
- Water: Public
- Utilities for property: Public
Community & neighborhood
Location
- Region: Sacramento
HOA & financial
HOA
- Has HOA: Yes
- HOA fee: $515 monthly
- Amenities included: Pool
- Services included: Pool
Other
Other facts
- Road surface type: Paved
Price history
| Date | Event | Price |
|---|---|---|
| 5/20/2025 | Sold | $355,000+1.4%$231/sqft |
Source: MetroList Services of CA #225046424 Report a problem | ||
| 4/24/2025 | Pending sale | $350,000$227/sqft |
Source: MetroList Services of CA #225046424 Report a problem | ||
| 4/14/2025 | Listed for sale | $350,000+40%$227/sqft |
Source: MetroList Services of CA #225046424 Report a problem | ||
| 1/29/2025 | Sold | $250,000$162/sqft |
Source: Public Record Report a problem | ||
Public tax history
| Year | Property taxes | Tax assessment |
|---|---|---|
| 2025 | $1,798 +0.8% | $152,522 +2% |
| 2024 | $1,783 +2.7% | $149,532 +2% |
| 2023 | $1,737 +1.9% | $146,601 +2% |
Find assessor info on the county website
Neighborhood: Valley High-North Laguna
Nearby schools
GreatSchools rating
- 7/10Barbara Comstock Morse Elementary SchoolGrades: K-6Distance: 0.2 mi
- 6/10Edward Harris, Jr. Middle SchoolGrades: 7-8Distance: 1.5 mi
- 7/10Monterey Trail High SchoolGrades: 9-12Distance: 1.4 mi
Get a cash offer in 3 minutes
Find out how much your home could sell for in as little as 3 minutes with a no-obligation cash offer.
Estimated market value$345,800
Get a cash offer in 3 minutes
Find out how much your home could sell for in as little as 3 minutes with a no-obligation cash offer.
Estimated market value
$345,800


