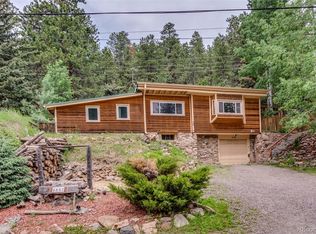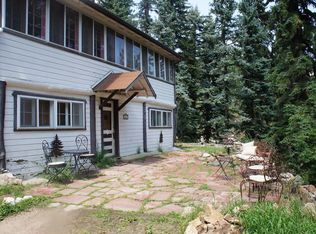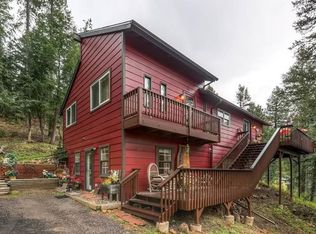Sold for $480,000
$480,000
6837 S Brook Forest Road, Evergreen, CO 80439
1beds
1,116sqft
Single Family Residence
Built in 1928
2.2 Acres Lot
$468,000 Zestimate®
$430/sqft
$2,232 Estimated rent
Home value
$468,000
$440,000 - $501,000
$2,232/mo
Zestimate® history
Loading...
Owner options
Explore your selling options
What's special
Discover this rustic family-owned cabin on 2.2 acres in the Evergreen Mountains. This gorgeous cabin features natural log exterior siding, stunning cherry hardwood floors, and rustic tongue-and-groove pine ceilings. The open and bright floor plan is designed to bring the outdoors inside, with large windows that create an expansive and airy atmosphere. Experience the stunning beauty of the mountains from your private patio, an ideal oasis for entertaining guests or unwinding amidst nature's splendor. The cabin has been well maintained and offers extra storage in a detached heated workshop and shed. An automatic generator ensures that the home always has electrical power. The carport is at the front door for easy access in all weather conditions. SELLER IS OFFERING A $5,000.00 BUYER CREDIT FOR MORTGAGE RATE BUYDOWN.
Zillow last checked: 8 hours ago
Listing updated: July 25, 2025 at 08:09pm
Listed by:
John Putt 303-670-0268 John.Putt@Windermere.com,
Windermere Evergreen
Bought with:
Lindsay Tucker, 100105073
Real Broker, LLC DBA Real
Lindsay Tucker, 100105073
Real Broker, LLC DBA Real
Source: REcolorado,MLS#: 2910128
Facts & features
Interior
Bedrooms & bathrooms
- Bedrooms: 1
- Bathrooms: 1
- Full bathrooms: 1
Bedroom
- Level: Upper
- Area: 160.29 Square Feet
- Dimensions: 13.7 x 11.7
Bathroom
- Level: Upper
- Area: 34.17 Square Feet
- Dimensions: 6.7 x 5.1
Bonus room
- Description: Open Bright Bonus Room
- Level: Upper
- Area: 128.52 Square Feet
- Dimensions: 23.8 x 5.4
Den
- Description: Den Has An Exterior Entrance
- Level: Upper
- Area: 60.39 Square Feet
- Dimensions: 9.9 x 6.1
Dining room
- Level: Main
- Area: 121.8 Square Feet
- Dimensions: 10.5 x 11.6
Kitchen
- Description: Rustic Knotty Pine Interior
- Level: Main
- Area: 140.48 Square Feet
- Dimensions: 12.11 x 11.6
Laundry
- Description: Large Laundry/Utility Room
- Level: Main
- Area: 262.96 Square Feet
- Dimensions: 34.6 x 7.6
Living room
- Description: Bright Open Living Room
- Level: Upper
- Area: 278.46 Square Feet
- Dimensions: 23.8 x 11.7
Heating
- Forced Air
Cooling
- None
Appliances
- Included: Disposal, Gas Water Heater, Oven, Range, Refrigerator
Features
- Eat-in Kitchen, High Speed Internet
- Flooring: Carpet, Wood
- Windows: Double Pane Windows
- Has basement: No
- Number of fireplaces: 1
- Fireplace features: Kitchen, Wood Burning Stove
Interior area
- Total structure area: 1,116
- Total interior livable area: 1,116 sqft
- Finished area above ground: 1,116
Property
Parking
- Total spaces: 1
- Parking features: Carport
- Carport spaces: 1
Features
- Levels: Two
- Stories: 2
- Entry location: Ground
- Patio & porch: Covered
- Exterior features: Private Yard
- Fencing: None
- Has view: Yes
- View description: Mountain(s)
Lot
- Size: 2.20 Acres
- Features: Rolling Slope
Details
- Parcel number: 040284
- Zoning: MR-1
- Special conditions: Standard
Construction
Type & style
- Home type: SingleFamily
- Property subtype: Single Family Residence
Materials
- Wood Siding
- Foundation: Concrete Perimeter
- Roof: Composition,Membrane
Condition
- Year built: 1928
Utilities & green energy
- Electric: 110V, 220 Volts
- Water: Well
- Utilities for property: Cable Available, Electricity Connected, Natural Gas Connected
Community & neighborhood
Security
- Security features: Carbon Monoxide Detector(s), Smoke Detector(s)
Location
- Region: Evergreen
- Subdivision: Brook Forest
Other
Other facts
- Listing terms: Cash,Conventional,FHA,VA Loan
- Ownership: Individual
- Road surface type: Paved
Price history
| Date | Event | Price |
|---|---|---|
| 7/21/2025 | Sold | $480,000+2.1%$430/sqft |
Source: | ||
| 6/22/2025 | Pending sale | $470,000$421/sqft |
Source: | ||
| 6/16/2025 | Price change | $470,000-2.1%$421/sqft |
Source: | ||
| 5/28/2025 | Listed for sale | $480,000+464.7%$430/sqft |
Source: | ||
| 9/27/1994 | Sold | $85,000$76/sqft |
Source: Public Record Report a problem | ||
Public tax history
| Year | Property taxes | Tax assessment |
|---|---|---|
| 2024 | $2,322 +78.5% | $32,018 |
| 2023 | $1,301 -1% | $32,018 +54.5% |
| 2022 | $1,314 -6.4% | $20,718 -2.8% |
Find assessor info on the county website
Neighborhood: 80439
Nearby schools
GreatSchools rating
- 7/10Wilmot Elementary SchoolGrades: PK-5Distance: 1.9 mi
- 8/10Evergreen Middle SchoolGrades: 6-8Distance: 5.9 mi
- 9/10Evergreen High SchoolGrades: 9-12Distance: 2.1 mi
Schools provided by the listing agent
- Elementary: Bergen
- Middle: Evergreen
- High: Evergreen
- District: Jefferson County R-1
Source: REcolorado. This data may not be complete. We recommend contacting the local school district to confirm school assignments for this home.
Get a cash offer in 3 minutes
Find out how much your home could sell for in as little as 3 minutes with a no-obligation cash offer.
Estimated market value$468,000
Get a cash offer in 3 minutes
Find out how much your home could sell for in as little as 3 minutes with a no-obligation cash offer.
Estimated market value
$468,000


