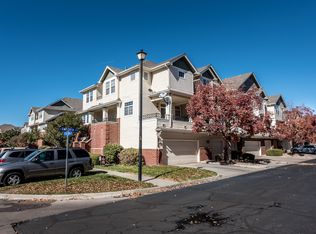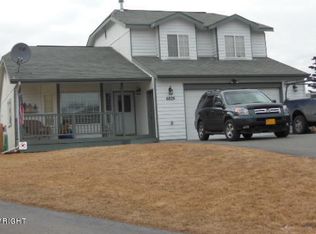Sold
Price Unknown
6837 Queens View Cir, Anchorage, AK 99504
3beds
2,030sqft
Single Family Residence
Built in 1998
6,534 Square Feet Lot
$479,300 Zestimate®
$--/sqft
$2,788 Estimated rent
Home value
$479,300
$455,000 - $503,000
$2,788/mo
Zestimate® history
Loading...
Owner options
Explore your selling options
What's special
Must see stunning mountain views enjoyed from the upstairs living spaces. Wonderful features include bedroom with private bath; kitchen with pantry, and living room with vaulted ceilings and gas fireplace. Downstairs offers a guest bedroom, bonus room, full bath and backyard access. Great additional perks include cul-de-sac local; shed with gas heat and electricity; and RV parking!
Zillow last checked: 8 hours ago
Listing updated: September 20, 2024 at 07:40pm
Listed by:
The Logan Team,
Realty ONE Group Aurora
Bought with:
Brittany Burke
Century 21 Realty Solutions
Source: AKMLS,MLS#: 23-2891
Facts & features
Interior
Bedrooms & bathrooms
- Bedrooms: 3
- Bathrooms: 3
- Full bathrooms: 2
- 1/2 bathrooms: 1
Heating
- Fireplace(s), Forced Air
Appliances
- Included: Dishwasher, Disposal, Gas Cooktop, Humidifier, Microwave, Range/Oven
- Laundry: Washer &/Or Dryer Hookup
Features
- BR/BA on Main Level, Ceiling Fan(s), Family Room, Laminate Counters, Pantry, Vaulted Ceiling(s), Storage
- Flooring: Carpet, Linoleum
- Windows: Window Coverings
- Has basement: No
- Has fireplace: Yes
- Fireplace features: Gas, Fire Pit
- Common walls with other units/homes: No Common Walls
Interior area
- Total structure area: 2,030
- Total interior livable area: 2,030 sqft
Property
Parking
- Total spaces: 2
- Parking features: Garage Door Opener, Paved, RV Access/Parking, Attached, Heated Garage, Tuck Under, No Carport
- Attached garage spaces: 2
- Has uncovered spaces: Yes
Features
- Levels: Two
- Stories: 2
- Patio & porch: Deck/Patio
- Exterior features: Private Yard
- Fencing: Fenced
- Has view: Yes
- View description: Mountain(s), Unobstructed
- Waterfront features: None, No Access
Lot
- Size: 6,534 sqft
- Features: Cul-De-Sac, Fire Service Area, City Lot, Landscaped, Road Service Area, Views
- Topography: Level
Details
- Additional structures: Barn/Shop, Shed(s)
- Parcel number: 0060981600001
- Zoning: R1
- Zoning description: Single Family Residential
Construction
Type & style
- Home type: SingleFamily
- Property subtype: Single Family Residence
Materials
- Frame, Wood Siding
- Foundation: Concrete Perimeter
- Roof: Asphalt,Composition,Shingle
Condition
- New construction: No
- Year built: 1998
Utilities & green energy
- Sewer: Public Sewer
- Water: Public
- Utilities for property: Cable Available
Community & neighborhood
Location
- Region: Anchorage
Other
Other facts
- Road surface type: Paved
Price history
| Date | Event | Price |
|---|---|---|
| 5/25/2023 | Sold | -- |
Source: | ||
| 4/14/2023 | Pending sale | $450,000$222/sqft |
Source: | ||
| 4/4/2023 | Price change | $450,000-5.3%$222/sqft |
Source: | ||
| 3/28/2023 | Listed for sale | $475,000$234/sqft |
Source: | ||
| 10/22/2012 | Sold | -- |
Source: Agent Provided Report a problem | ||
Public tax history
| Year | Property taxes | Tax assessment |
|---|---|---|
| 2025 | $6,730 +4.4% | $426,200 +6.8% |
| 2024 | $6,445 +2.5% | $399,200 +8.1% |
| 2023 | $6,291 +4% | $369,400 +2.8% |
Find assessor info on the county website
Neighborhood: Northeast
Nearby schools
GreatSchools rating
- 4/10Creekside Park Elementary SchoolGrades: PK-6Distance: 0.4 mi
- 3/10Nicholas J. Begich Middle SchoolGrades: 6-8Distance: 0.7 mi
- 5/10Bartlett High SchoolGrades: PK,9-12Distance: 1.1 mi
Schools provided by the listing agent
- Elementary: Creekside Park
- Middle: Begich
- High: Bartlett
Source: AKMLS. This data may not be complete. We recommend contacting the local school district to confirm school assignments for this home.

