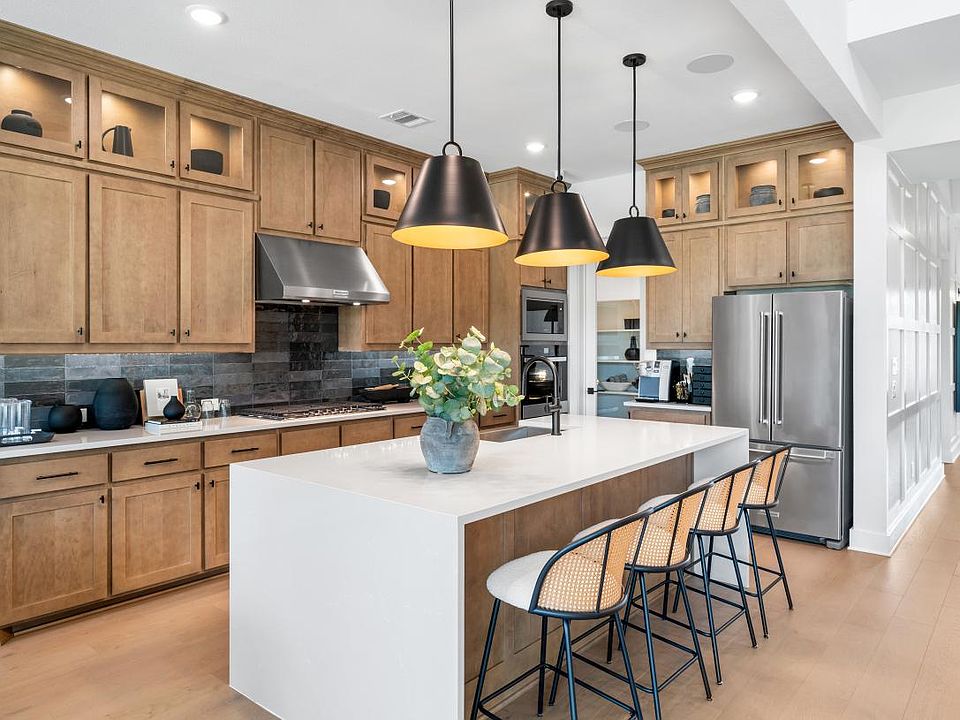This exquisite home has been meticulously crafted to perfectly complement your lifestyle. As you step into the sun-soaked entry, you'll be greeted by an inviting ambiance that radiates warmth and elegance. The free-flowing design is awash with natural light, highlighted by a stunning curved staircase that serves as a breathtaking focal point. The open-concept two-story great room is an entertainer's dream, seamlessly connecting to the dining area and offering expansive views of the picturesque outdoor living space. Each of the roomy secondary bedrooms features its own walk-in closet and en suite bathroom, providing both comfort and privacy. A thoughtfully designed first-floor office creates an ideal workspace for remote work, allowing you to balance productivity with the comforts of home. Every corner of this residence is adorned with gorgeous designer finishes, showcasing a commitment to quality and style. Nestled on a serene greenbelt, this home offers a tranquil backdrop that enhances your living experience. Don t miss the chance to make this stunning property your own! Disclaimer: Photos are images only and should not be relied upon to confirm applicable features.
New construction
$1,025,000
6837 Olive Br, McKinney, TX 75071
5beds
3,728sqft
Single Family Residence
Built in 2025
-- sqft lot
$984,900 Zestimate®
$275/sqft
$-- HOA
Under construction (available August 2025)
Currently being built and ready to move in soon. Reserve today by contacting the builder.
What's special
Inviting ambianceNatural lightFree-flowing designGorgeous designer finishesThoughtfully designed first-floor officeOpen-concept two-story great roomTranquil backdrop
This home is based on the Lavon plan.
- 117 days
- on Zillow |
- 54 |
- 3 |
Zillow last checked: July 22, 2025 at 08:35am
Listing updated: July 22, 2025 at 08:35am
Listed by:
Toll Brothers
Source: Toll Brothers Inc.
Travel times
Facts & features
Interior
Bedrooms & bathrooms
- Bedrooms: 5
- Bathrooms: 6
- Full bathrooms: 5
- 1/2 bathrooms: 1
Interior area
- Total interior livable area: 3,728 sqft
Video & virtual tour
Property
Parking
- Total spaces: 3
- Parking features: Garage
- Garage spaces: 3
Features
- Levels: 2.0
- Stories: 2
Construction
Type & style
- Home type: SingleFamily
- Property subtype: Single Family Residence
Condition
- New Construction,Under Construction
- New construction: Yes
- Year built: 2025
Details
- Builder name: Toll Brothers
Community & HOA
Community
- Subdivision: Toll Brothers at Aster Park - Select Collection
Location
- Region: Mckinney
Financial & listing details
- Price per square foot: $275/sqft
- Date on market: 3/27/2025
About the community
Pool
Toll Brothers at Aster Park - Select Collection features sophisticated new single-family homes in a gated master-planned community in McKinney, TX. Offering 60-foot home sites, 3,079 3,550 square feet, 4 6 bedrooms, 3.5 5.5 baths, and stunning personalization options, you can relax and entertain in style. Grow and thrive with access to fun amenities including a pool and clubhouse, a convenient location, and assignment to Prosper Independent School District. Home price does not include any home site premium.
Source: Toll Brothers Inc.

