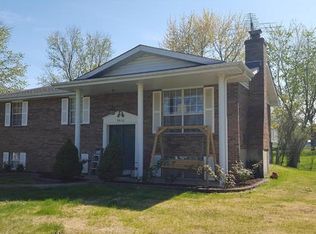No showings until the OPEN HOUSE SUNDAY Sept. 13 FROM 1PM - 3PM! Wonderful, 1.5 story brick home on over 1 acre! Newer Pella windows and doors throughout most of the home. Huge window in the family rm allows lots of natural light in. The kitchen has been completely renovated and features stainless steel appliances, tile backsplash, pantry and an amazing breakfast bar made from repurposed barnwood from the 1800's! The spacious dining rm boasts wood floors, ceiling fan and a woodburning all brick fireplace. Main flr master suite is amazing! Large walk-in closet and an 18x13 master bath complete with double vanities, jetted tub, and marble surround shower. Bedrm 2 offers a huge walk-in closet and 2 additional closets. Bedrm 3 is nice size with double closets. Upstairs full bath has been updated nicely. Lower level has a huge workshop with 220 amp service. Main flr laundry, 25x16 shed, oversized 2 car garage with 220 amp service.
This property is off market, which means it's not currently listed for sale or rent on Zillow. This may be different from what's available on other websites or public sources.
