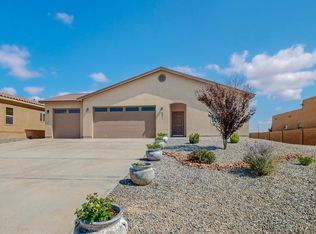Stunning custom built beauty with casita located on a large half acre lot in the heart of Rio Rancho! Home features 3,061 sf with 4 bedrooms, 4 full bathrooms, 2 living areas and a 3-car garage w/ backyard access! Private gated courtyard w/ custom wood burning fireplace. Main living area with built-in media center, wet bar & custom fireplace w/ stone accents. Gourmet kitchen with upgraded cabinetry, granite countertops, built-in oven/microwave, gas cooktop,huge island with seating area, pantry and skylight. Master suite with a wall of windows and custom ceiling. Spa-like bath with his/her sinks w/ custom vanities and backsplash, walk-in shower with custom surround, huge jetted tub and massive walk-in closet. Large backyard with covered patio, storage building and beautiful views!
This property is off market, which means it's not currently listed for sale or rent on Zillow. This may be different from what's available on other websites or public sources.
