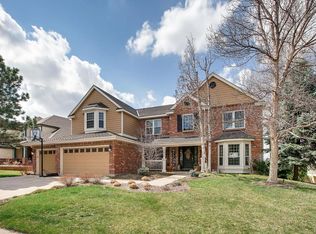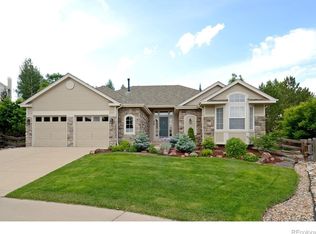6837 Ingleton Drive, Castle Pines, CO 80108
Home value
$1,228,400
$1.17M - $1.29M
$4,736/mo
Loading...
Owner options
Explore your selling options
What's special
Zillow last checked: 8 hours ago
Listing updated: October 01, 2024 at 10:58am
Claire Keating-Moore 720-272-1125 CLAIREKEATINGMOORE@GMAIL.COM,
Mountain Metro Real Estate and Development, Inc,
K.C. Golfinopoulos 720-750-2269,
Mountain Metro Real Estate and Development, Inc
Tamara Heuckroth, 100087092
Your Castle Real Estate Inc
Facts & features
Interior
Bedrooms & bathrooms
- Bedrooms: 5
- Bathrooms: 4
- Full bathrooms: 3
- 1/2 bathrooms: 1
- Main level bathrooms: 2
- Main level bedrooms: 1
Primary bedroom
- Description: Huge Primary With Gas Fp And Walk In Closet
- Level: Main
- Area: 320 Square Feet
- Dimensions: 16 x 20
Bedroom
- Level: Upper
- Area: 143 Square Feet
- Dimensions: 11 x 13
Bedroom
- Description: Walk In Closet
- Level: Upper
- Area: 132 Square Feet
- Dimensions: 11 x 12
Bedroom
- Level: Upper
- Area: 132 Square Feet
- Dimensions: 11 x 12
Bedroom
- Level: Basement
- Area: 190 Square Feet
- Dimensions: 10 x 19
Primary bathroom
- Description: Full 5 Piece Ensuite
- Level: Main
Bathroom
- Description: Powder For Guests
- Level: Main
Bathroom
- Level: Upper
Bathroom
- Level: Basement
Bonus room
- Description: Attaches To Family Room And Bar With Access To Walk Out Patio
- Level: Basement
- Area: 384 Square Feet
- Dimensions: 16 x 24
Den
- Description: Spacious Office With French Doors
- Level: Main
- Area: 144 Square Feet
- Dimensions: 12 x 12
Dining room
- Description: Bay Window And Spacious For Large Dining Table
- Level: Main
- Area: 156 Square Feet
- Dimensions: 12 x 13
Family room
- Level: Basement
- Area: 312 Square Feet
- Dimensions: 12 x 26
Great room
- Description: Newly Remodeled And Luxurious - High Ceilings
- Level: Main
- Area: 336 Square Feet
- Dimensions: 16 x 21
Kitchen
- Description: Completely Updated With High End Appliances And Finishes
- Level: Main
- Area: 325 Square Feet
- Dimensions: 13 x 25
Laundry
- Description: Large Laundry Room With Sink
- Level: Main
Heating
- Forced Air
Cooling
- Central Air
Appliances
- Included: Convection Oven, Cooktop, Dishwasher, Disposal, Double Oven, Dryer, Microwave, Refrigerator, Self Cleaning Oven, Washer
Features
- Built-in Features, Ceiling Fan(s), Eat-in Kitchen, Entrance Foyer, Five Piece Bath, Granite Counters, High Ceilings, High Speed Internet, Kitchen Island, Open Floorplan, Pantry, Primary Suite, Radon Mitigation System, Smoke Free, Vaulted Ceiling(s), Walk-In Closet(s), Wet Bar
- Flooring: Carpet, Tile, Wood
- Windows: Bay Window(s), Double Pane Windows, Window Coverings
- Basement: Walk-Out Access
- Number of fireplaces: 3
- Fireplace features: Basement, Gas, Gas Log, Great Room, Master Bedroom
- Common walls with other units/homes: No Common Walls
Interior area
- Total structure area: 4,226
- Total interior livable area: 4,226 sqft
- Finished area above ground: 2,889
- Finished area below ground: 1,303
Property
Parking
- Total spaces: 3
- Parking features: Carport
- Carport spaces: 3
Features
- Levels: Two
- Stories: 2
- Patio & porch: Covered, Deck, Front Porch, Patio
- Exterior features: Balcony, Garden, Gas Valve, Playground, Private Yard
- Fencing: Full
- Has view: Yes
- View description: Mountain(s)
Lot
- Size: 0.25 Acres
- Features: Landscaped, Secluded
- Residential vegetation: Aspen, Grassed, Partially Wooded
Details
- Parcel number: R0358457
- Special conditions: Standard
Construction
Type & style
- Home type: SingleFamily
- Architectural style: Traditional
- Property subtype: Single Family Residence
Materials
- Frame, Rock, Vinyl Siding
- Foundation: Slab
Condition
- Updated/Remodeled
- Year built: 1997
Utilities & green energy
- Sewer: Public Sewer
- Water: Public
- Utilities for property: Cable Available, Electricity Connected, Natural Gas Connected
Green energy
- Energy efficient items: Appliances, HVAC, Water Heater
Community & neighborhood
Security
- Security features: Radon Detector
Location
- Region: Castle Pines
- Subdivision: Castle Pines North
HOA & financial
HOA
- Has HOA: Yes
- HOA fee: $100 monthly
- Amenities included: Clubhouse, Park, Pool, Tennis Court(s), Trail(s)
- Services included: Recycling, Trash, Water
- Association name: Castle Pines North HOA II
- Association phone: 303-980-0700
- Second HOA fee: $79 monthly
- Second association name: CPN Metro District CBSW
- Second association phone: 303-688-8550
Other
Other facts
- Listing terms: Cash,Conventional,FHA,Jumbo,VA Loan
- Ownership: Government
- Road surface type: Paved
Price history
| Date | Event | Price |
|---|---|---|
| 4/29/2024 | Sold | $1,270,000+1.6%$301/sqft |
Source: | ||
| 4/2/2024 | Pending sale | $1,250,000$296/sqft |
Source: | ||
| 3/28/2024 | Listed for sale | $1,250,000+88%$296/sqft |
Source: | ||
| 4/28/2017 | Sold | $665,000+2.3%$157/sqft |
Source: Public Record | ||
| 3/23/2017 | Pending sale | $650,000$154/sqft |
Source: Kentwood Real Estate #7294335 | ||
Public tax history
| Year | Property taxes | Tax assessment |
|---|---|---|
| 2025 | $7,093 -0.9% | $66,760 -11.3% |
| 2024 | $7,161 +49.9% | $75,270 -1% |
| 2023 | $4,778 -3.8% | $76,010 +53.6% |
Find assessor info on the county website
Neighborhood: 80108
Nearby schools
GreatSchools rating
- 6/10Buffalo Ridge Elementary SchoolGrades: PK-5Distance: 0.2 mi
- 8/10Rocky Heights Middle SchoolGrades: 6-8Distance: 3.9 mi
- 9/10Rock Canyon High SchoolGrades: 9-12Distance: 4.2 mi
Schools provided by the listing agent
- Elementary: Buffalo Ridge
- Middle: Rocky Heights
- High: Rock Canyon
- District: Douglas RE-1
Source: REcolorado. This data may not be complete. We recommend contacting the local school district to confirm school assignments for this home.
Get a cash offer in 3 minutes
Find out how much your home could sell for in as little as 3 minutes with a no-obligation cash offer.
$1,228,400
Get a cash offer in 3 minutes
Find out how much your home could sell for in as little as 3 minutes with a no-obligation cash offer.
$1,228,400

