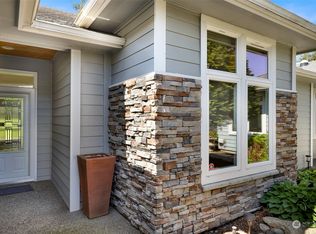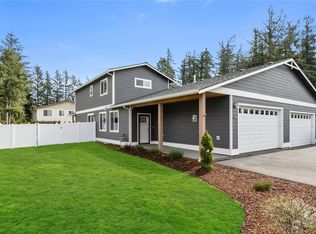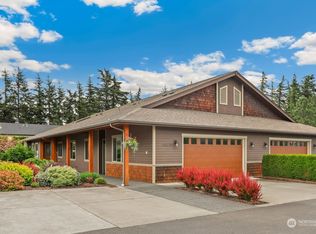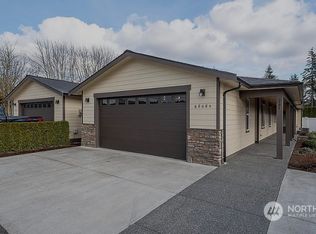Another superior quality one story(no steps) duplex condominium by Williamson Construction. New Raspberry Ridge unit right on the 9th fairway. Quiet and private with double party wall between units. Radiant in-floor heating, quartz counter tops, cozy gas fireplace and covered patio. Master suite with spacious walk-closet(9' x 7'), double sinks, separate tub and shower. 10' x 14' den/office too! Wired for heat pump. Hurry and you can pick your colors! Unit will be completed by mid summer.
This property is off market, which means it's not currently listed for sale or rent on Zillow. This may be different from what's available on other websites or public sources.



