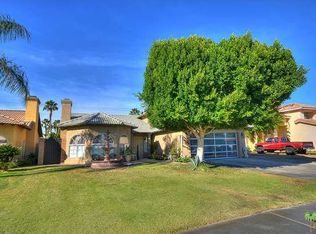Available for viewing starting April 17, 2021. Come home to this beautifully maintained and updated single-family pool home. Designed with executives and professionals in mind. The home is a 5 minute walk to Panorama Park and a short drive to shopping, the airport, & downtown Palm Springs. This quality-finished 3 BR, 2 BA home has an open floor plan, great for entertaining. The comfortable living/family room has built-ins and is anchored by a gas fireplace. There is tile flooring throughout. A chefs' kitchen offers stainless steel appliances & granite counter tops. You'll find spacious closets & lots of storage space to help you keep organized. Master bedroom has a walk-in closet & is en-suite w/separate sinks. Its sliding doors open directly to the patio. Presently one of the 3 bedrooms is furnished as an office. Swim & lounge by the saltwater pool/spa where you'll enjoy peek-a-boo western mountain views. The grassy backyard is large enough for recreational activities & the rear covered patio deck area provides an inviting shady place for enjoying an outdoor lunch after a swim or a glass of wine w/friends. The front of the home features easy-care desert landscaping. Extras include an outbuilding for storage & covered parking for your RV. Ready for immediate occupancy. Just bring your bathing suit & a toothbrush!
This property is off market, which means it's not currently listed for sale or rent on Zillow. This may be different from what's available on other websites or public sources.
