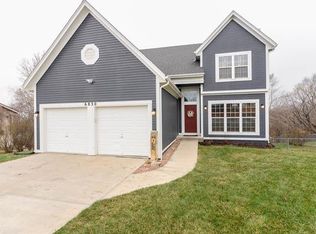Sold
Street View
Price Unknown
6836 Renner Rd, Shawnee, KS 66217
3beds
1,404sqft
Single Family Residence
Built in 1978
0.42 Acres Lot
$343,200 Zestimate®
$--/sqft
$2,039 Estimated rent
Home value
$343,200
$323,000 - $367,000
$2,039/mo
Zestimate® history
Loading...
Owner options
Explore your selling options
What's special
Welcome home! This home has a VIEW! Built on the top of the hill overlooking a treed property line. Enjoy almost 1/2 acre of fenced yard and an update place to call home. Kids playset STAYS! This home is move in ready. New carpet, great lighting, newer cabinets, and vaulted living room with built in shelves. Enjoy family fun nearby at the Westglen Center which includes a great movie theatre, several restaurants, and bars. The location also boasts incredible highway access! Updated bathrooms with tile floors, newer vanities, and space for getting ready. The garage is extra deep with ample space for storage, beer fridge, deep freeze, trash cans, AND cars! Newer garage doors give off great curb appeal and there is a lot of parking for guests on the driveway. The sub basement could be finished for a lower level sports cave or added sq ft for folding laundry! The solid home, don't miss it!
Zillow last checked: 8 hours ago
Listing updated: June 16, 2024 at 01:02pm
Listing Provided by:
Erin Kuntzsch 913-660-4151,
KW KANSAS CITY METRO
Bought with:
Katina Long, SP00240841
Platinum Realty LLC
Source: Heartland MLS as distributed by MLS GRID,MLS#: 2481644
Facts & features
Interior
Bedrooms & bathrooms
- Bedrooms: 3
- Bathrooms: 2
- Full bathrooms: 2
Primary bedroom
- Features: All Carpet, Walk-In Closet(s)
- Level: Second
- Area: 182 Square Feet
- Dimensions: 14 x 13
Bedroom 2
- Features: All Carpet, Ceiling Fan(s)
- Level: Second
- Area: 156 Square Feet
- Dimensions: 13 x 12
Bedroom 3
- Features: All Carpet, Ceiling Fan(s)
- Level: Second
- Area: 108 Square Feet
- Dimensions: 9 x 12
Primary bathroom
- Features: Ceramic Tiles, Shower Only
- Level: Second
Bathroom 1
- Features: Ceramic Tiles, Shower Over Tub
- Level: Second
Dining room
- Level: First
- Area: 143 Square Feet
- Dimensions: 13 x 11
Great room
- Features: Carpet, Ceiling Fan(s), Fireplace
- Level: First
- Area: 247 Square Feet
- Dimensions: 19 x 13
Kitchen
- Features: Ceramic Tiles
- Level: First
- Area: 132 Square Feet
- Dimensions: 12 x 11
Heating
- Forced Air
Cooling
- Attic Fan, Electric
Appliances
- Included: Microwave, Refrigerator, Built-In Oven, Stainless Steel Appliance(s)
- Laundry: In Basement
Features
- Ceiling Fan(s), Vaulted Ceiling(s), Walk-In Closet(s)
- Flooring: Carpet, Tile, Wood
- Windows: Thermal Windows
- Basement: Full
- Number of fireplaces: 1
- Fireplace features: Great Room
Interior area
- Total structure area: 1,404
- Total interior livable area: 1,404 sqft
- Finished area above ground: 1,404
Property
Parking
- Total spaces: 2
- Parking features: Attached, Garage Door Opener, Garage Faces Front
- Attached garage spaces: 2
Features
- Patio & porch: Deck
- Fencing: Metal
Lot
- Size: 0.42 Acres
- Features: City Lot
Details
- Parcel number: QP90100002 0002
Construction
Type & style
- Home type: SingleFamily
- Architectural style: Traditional
- Property subtype: Single Family Residence
Materials
- Brick Veneer, Wood Siding
- Roof: Composition
Condition
- Year built: 1978
Utilities & green energy
- Sewer: Septic Tank
- Water: Public
Green energy
- Energy efficient items: Appliances, Lighting
Community & neighborhood
Location
- Region: Shawnee
- Subdivision: Woodcrest Estates
Other
Other facts
- Listing terms: Cash,Conventional,FHA,USDA Loan,VA Loan
- Ownership: Private
Price history
| Date | Event | Price |
|---|---|---|
| 6/13/2024 | Sold | -- |
Source: | ||
| 5/15/2024 | Pending sale | $315,000$224/sqft |
Source: | ||
| 5/15/2024 | Listed for sale | $315,000+97%$224/sqft |
Source: | ||
| 6/27/2014 | Sold | -- |
Source: | ||
| 6/9/2011 | Listing removed | $159,900$114/sqft |
Source: Exit Realty Group #1722833 Report a problem | ||
Public tax history
| Year | Property taxes | Tax assessment |
|---|---|---|
| 2024 | $3,654 +1.4% | $33,488 +3.2% |
| 2023 | $3,604 +8.4% | $32,464 +9.1% |
| 2022 | $3,324 | $29,750 +13.4% |
Find assessor info on the county website
Neighborhood: 66217
Nearby schools
GreatSchools rating
- 7/10Broken Arrow Elementary SchoolGrades: PK-6Distance: 1.8 mi
- 6/10Trailridge Middle SchoolGrades: 7-8Distance: 3.1 mi
- 7/10Shawnee Mission Northwest High SchoolGrades: 9-12Distance: 2.6 mi
Schools provided by the listing agent
- Elementary: Broken Arrow
- Middle: Trailridge
- High: SM Northwest
Source: Heartland MLS as distributed by MLS GRID. This data may not be complete. We recommend contacting the local school district to confirm school assignments for this home.
Get a cash offer in 3 minutes
Find out how much your home could sell for in as little as 3 minutes with a no-obligation cash offer.
Estimated market value
$343,200
Get a cash offer in 3 minutes
Find out how much your home could sell for in as little as 3 minutes with a no-obligation cash offer.
Estimated market value
$343,200
