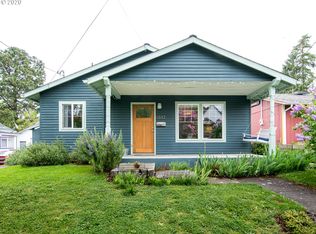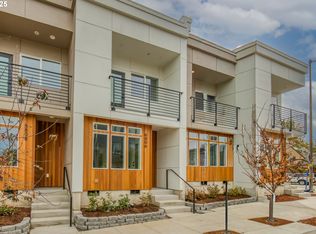Sold
$483,000
6836 NE 6th Ave, Portland, OR 97211
3beds
1,350sqft
Residential, Single Family Residence
Built in 1979
5,227.2 Square Feet Lot
$468,800 Zestimate®
$358/sqft
$2,458 Estimated rent
Home value
$468,800
$431,000 - $511,000
$2,458/mo
Zestimate® history
Loading...
Owner options
Explore your selling options
What's special
It's summertime, and the living is easy in this stylish Dekum ranch. The large, bright living room is awash with natural light - perfect for relaxing with family or entertaining guests. Fresh updates include bamboo hardwood flooring, pine molding and trim, modern lighting, and new interior and exterior paint. The bangin' bathroom remodel is a show-stopper, featuring lavish tile work, an extra-large soaking tub, and designer fixtures and hardware. Three large bright bedrooms provide ample choices for your sleep and workspaces. Kitchen enhancements include freshly painted cabinets, honeycomb tile backsplash, modern sink and faucet, and stainless steel appliances. The laundry and storage room, conveniently located off the kitchen, leads to the converted garage, which could serve as a family room, guest quarters, or even a fourth primary bedroom. This versatile space is complete with sheetrock and fresh paint, just waiting for your finishing touches. The oversized backyard is a gardener's dream, with ample sunlight, a perfect patio for a firepit, and tons of space ideal for entertaining on these warm summer nights. Located in the heart of the Dekum Triangle, this home offers a remarkable bike score of 94, making it a true biker's paradise. Enjoy a short walk to Woodlawn Coffee & Pastry for a delicious treat, then head to the Woodlawn Farmer's Market to stock up on fresh produce. Nearby, you'll find local favorites like P's and Q's, Breakside Brewery, Firehouse, the Park the Carts food cart pod, and Woodlawn City Park. Experience this prime location's ideal mix of classic Portland charm and convenient neighborhood amenities. [Home Energy Score = 2. HES Report at https://rpt.greenbuildingregistry.com/hes/OR10191162]
Zillow last checked: 8 hours ago
Listing updated: August 08, 2024 at 05:46am
Listed by:
Jamie Marion 503-999-7207,
Windermere Realty Trust,
Patrick Miles 503-360-3076,
Windermere Realty Trust
Bought with:
John McKay, 201207149
Premiere Property Group, LLC
Source: RMLS (OR),MLS#: 24026420
Facts & features
Interior
Bedrooms & bathrooms
- Bedrooms: 3
- Bathrooms: 1
- Full bathrooms: 1
- Main level bathrooms: 1
Primary bedroom
- Features: Bamboo Floor, Closet
- Level: Main
- Area: 121
- Dimensions: 11 x 11
Bedroom 2
- Features: Bamboo Floor, Closet
- Level: Main
- Area: 100
- Dimensions: 10 x 10
Bedroom 3
- Features: Bamboo Floor, Closet
- Level: Main
- Area: 120
- Dimensions: 10 x 12
Dining room
- Features: Kitchen Dining Room Combo
- Level: Main
Family room
- Level: Main
- Area: 221
- Dimensions: 13 x 17
Kitchen
- Features: Kitchen Dining Room Combo, Free Standing Range, Free Standing Refrigerator
- Level: Main
- Area: 144
- Width: 18
Living room
- Features: Bamboo Floor
- Level: Main
- Area: 234
- Dimensions: 13 x 18
Heating
- Forced Air
Cooling
- Central Air
Appliances
- Included: Free-Standing Gas Range, Free-Standing Refrigerator, Gas Appliances, Range Hood, Washer/Dryer, Free-Standing Range, Electric Water Heater
- Laundry: Laundry Room
Features
- Closet, Kitchen Dining Room Combo
- Flooring: Tile, Bamboo
- Windows: Double Pane Windows, Vinyl Frames
- Basement: Crawl Space
Interior area
- Total structure area: 1,350
- Total interior livable area: 1,350 sqft
Property
Parking
- Total spaces: 1
- Parking features: Driveway, Off Street, Attached, Converted Garage, Garage Partially Converted to Living Space
- Attached garage spaces: 1
- Has uncovered spaces: Yes
Features
- Levels: One
- Stories: 1
- Patio & porch: Patio
- Exterior features: Fire Pit, Yard
Lot
- Size: 5,227 sqft
- Dimensions: 50 x 100
- Features: Level, SqFt 5000 to 6999
Details
- Parcel number: R311781
- Zoning: R2
Construction
Type & style
- Home type: SingleFamily
- Architectural style: Ranch
- Property subtype: Residential, Single Family Residence
Materials
- Wood Siding
- Foundation: Concrete Perimeter
- Roof: Composition
Condition
- Updated/Remodeled
- New construction: No
- Year built: 1979
Utilities & green energy
- Gas: Gas
- Sewer: Public Sewer
- Water: Public
Community & neighborhood
Location
- Region: Portland
- Subdivision: Woodlawn/Dekum Triangle
Other
Other facts
- Listing terms: Cash,Conventional,FHA,VA Loan
- Road surface type: Concrete
Price history
| Date | Event | Price |
|---|---|---|
| 8/8/2024 | Sold | $483,000+3.9%$358/sqft |
Source: | ||
| 7/23/2024 | Pending sale | $465,000+6.4%$344/sqft |
Source: | ||
| 7/13/2021 | Sold | $437,000+290.2%$324/sqft |
Source: | ||
| 2/15/2002 | Sold | $112,000$83/sqft |
Source: Public Record | ||
Public tax history
| Year | Property taxes | Tax assessment |
|---|---|---|
| 2025 | $3,051 +3.7% | $113,220 +3% |
| 2024 | $2,941 +4% | $109,930 +3% |
| 2023 | $2,828 +2.2% | $106,730 +3% |
Find assessor info on the county website
Neighborhood: Woodlawn
Nearby schools
GreatSchools rating
- 9/10Woodlawn Elementary SchoolGrades: PK-5Distance: 0.3 mi
- 8/10Ockley GreenGrades: 6-8Distance: 1.1 mi
- 5/10Jefferson High SchoolGrades: 9-12Distance: 1 mi
Schools provided by the listing agent
- Elementary: Woodlawn
- Middle: Ockley Green
- High: Jefferson
Source: RMLS (OR). This data may not be complete. We recommend contacting the local school district to confirm school assignments for this home.
Get a cash offer in 3 minutes
Find out how much your home could sell for in as little as 3 minutes with a no-obligation cash offer.
Estimated market value
$468,800
Get a cash offer in 3 minutes
Find out how much your home could sell for in as little as 3 minutes with a no-obligation cash offer.
Estimated market value
$468,800

