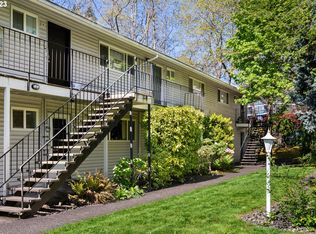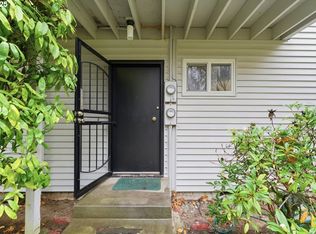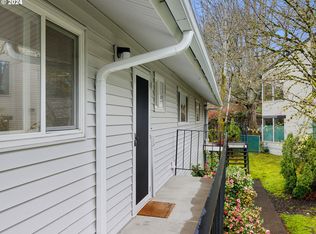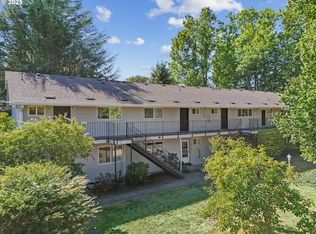Sold
$230,000
6835 SW Capitol Hill Rd APT 33, Portland, OR 97219
1beds
806sqft
Residential, Condominium
Built in 1965
-- sqft lot
$226,100 Zestimate®
$285/sqft
$1,438 Estimated rent
Home value
$226,100
$210,000 - $244,000
$1,438/mo
Zestimate® history
Loading...
Owner options
Explore your selling options
What's special
Welcome to your bright and inviting new home! This spacious & lovely end unit, 806-square-foot, 1-bedroom, 1-bathroom condominium is move-in ready and perfect for anyone looking to enjoy a comfy space. With its large windows to let in natural light & beautiful vinyl plank flooring throughout, it’s not only stylish but easy to maintain! The kitchen features new appliances, butcher block countertops, & a convenient eating bar.. You’ll love the spacious living & dining area that opens up to your own cute, enclosed deck. The bedroom offers a generous double closet, while you’ll also find a coat closet by the entrance and an additional storage closet & cubbies to keep everything organized. The in-unit washer and dryer make laundry day so much easier! Located in a fantastic spot, you have your designated parking spot (#35) and plenty of visitor spaces for guests. Enjoy the convenience bus lines, schools, and shopping, all while being surrounded by greenery & trees. With fresh interior paint, this condo is ready for you to call it home sweet home!
Zillow last checked: 8 hours ago
Listing updated: December 19, 2024 at 09:10am
Listed by:
Louise Levin 503-502-6502,
RE/MAX Equity Group
Bought with:
Lisa Edwardsen, 201247284
Real Broker
Source: RMLS (OR),MLS#: 24031761
Facts & features
Interior
Bedrooms & bathrooms
- Bedrooms: 1
- Bathrooms: 1
- Full bathrooms: 1
- Main level bathrooms: 1
Primary bedroom
- Features: Ceiling Fan, Double Closet
- Level: Main
- Area: 140
- Dimensions: 10 x 14
Dining room
- Features: Living Room Dining Room Combo
- Level: Main
- Area: 66
- Dimensions: 6 x 11
Kitchen
- Features: Eat Bar, Free Standing Range, Free Standing Refrigerator
- Level: Main
- Area: 144
- Width: 12
Living room
- Features: Deck, Living Room Dining Room Combo, Sliding Doors
- Level: Main
- Area: 276
- Dimensions: 12 x 23
Appliances
- Included: Dishwasher, Free-Standing Range, Free-Standing Refrigerator, Washer/Dryer, Electric Water Heater, Tank Water Heater
Features
- Closet, Living Room Dining Room Combo, Eat Bar, Ceiling Fan(s), Double Closet
- Flooring: Vinyl
- Doors: Sliding Doors
- Windows: Double Pane Windows, Vinyl Frames
- Basement: Crawl Space
Interior area
- Total structure area: 806
- Total interior livable area: 806 sqft
Property
Parking
- Parking features: Deeded, Off Street, Condo Garage (Undeeded)
Features
- Stories: 1
- Entry location: Ground Floor
- Patio & porch: Deck
- Exterior features: Raised Beds
Lot
- Features: Level, On Busline
Details
- Parcel number: R127174
Construction
Type & style
- Home type: Condo
- Architectural style: Traditional
- Property subtype: Residential, Condominium
Materials
- Vinyl Siding
- Foundation: Concrete Perimeter
- Roof: Composition
Condition
- Resale
- New construction: No
- Year built: 1965
Utilities & green energy
- Sewer: Public Sewer
- Water: Public
Community & neighborhood
Location
- Region: Portland
HOA & financial
HOA
- Has HOA: Yes
- HOA fee: $284 monthly
- Amenities included: Commons, Insurance, Maintenance Grounds, Management, Sewer, Trash, Water
Other
Other facts
- Listing terms: Cash,Conventional
- Road surface type: Paved
Price history
| Date | Event | Price |
|---|---|---|
| 12/19/2024 | Sold | $230,000-8%$285/sqft |
Source: | ||
| 11/17/2024 | Pending sale | $250,000$310/sqft |
Source: | ||
| 10/17/2024 | Listed for sale | $250,000+72.4%$310/sqft |
Source: | ||
| 10/31/2017 | Sold | $145,000-3.3%$180/sqft |
Source: | ||
| 10/8/2017 | Pending sale | $150,000$186/sqft |
Source: Quick & Associates Real Estate #17094905 Report a problem | ||
Public tax history
| Year | Property taxes | Tax assessment |
|---|---|---|
| 2025 | $2,655 +3.7% | $98,610 +3% |
| 2024 | $2,559 +4% | $95,740 +3% |
| 2023 | $2,461 +2.2% | $92,960 +3% |
Find assessor info on the county website
Neighborhood: Hillsdale
Nearby schools
GreatSchools rating
- 10/10Rieke Elementary SchoolGrades: K-5Distance: 0.2 mi
- 6/10Gray Middle SchoolGrades: 6-8Distance: 0.5 mi
- 8/10Ida B. Wells-Barnett High SchoolGrades: 9-12Distance: 0.4 mi
Schools provided by the listing agent
- Elementary: Rieke
- Middle: Robert Gray
- High: Ida B Wells
Source: RMLS (OR). This data may not be complete. We recommend contacting the local school district to confirm school assignments for this home.
Get a cash offer in 3 minutes
Find out how much your home could sell for in as little as 3 minutes with a no-obligation cash offer.
Estimated market value
$226,100
Get a cash offer in 3 minutes
Find out how much your home could sell for in as little as 3 minutes with a no-obligation cash offer.
Estimated market value
$226,100



