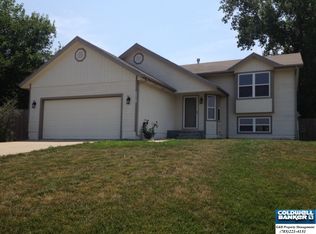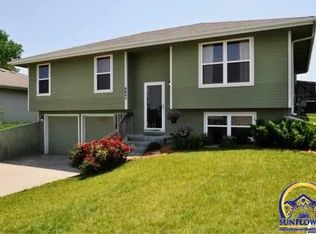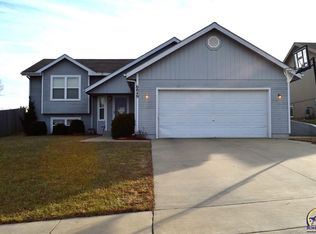Sold on 10/13/23
Price Unknown
6835 SW 18th St, Topeka, KS 66615
3beds
1,755sqft
Single Family Residence, Residential
Built in 2004
9,147.6 Square Feet Lot
$308,000 Zestimate®
$--/sqft
$1,738 Estimated rent
Home value
$308,000
$293,000 - $323,000
$1,738/mo
Zestimate® history
Loading...
Owner options
Explore your selling options
What's special
TURN-KEY! This home feels like new construction; enjoy life and worry less about home maintenance! Recent improvements: complete bathroom remodels including: vanities, plumbing, flooring, & paint (22). Roof w/gutter guards (‘23), water heater (‘22), downstairs carpet (‘23), new siding on North facing w/whole house ext painted (‘23), smoke detectors & carbon monoxide detect (‘23), new int paint including ceilings (‘23), new light fixtures: dining, bedrooms, bathrooms, kitchen, exterior (‘23), ventilation professionally cleaned (‘22), pathway on East side of home (made of composite), firepit in backyard, moved shed to open up “green space (‘23),” gar opener w/2 remotes & gar door (‘23), insulated garage & OSB + new bright lighting (‘22). Newer stainless steel dishwasher, gas stove, & fridge (look inside left French door for filtered water & open bottom drawer to see 2 diff sizes of ice!). Some of the previous improvements: Prior kitchen remodel included: granite counters, tile, sink, & faucet. Baseboards replaced upstairs & entry, stairs & railings stained & painted, wooden stair treads added. Newer blinds throughout. Laundry room lights LED. Replaced flooring in kitchen, living room, hallway, and bathroom. Newer deck by most recent seller and current seller replaced rails with wrought iron & fresh stain! It feels like a brand new home! Don't miss out on this one!
Zillow last checked: 8 hours ago
Listing updated: October 31, 2023 at 11:28am
Listed by:
Liesel Kirk-Fink 785-249-0081,
Kirk & Cobb, Inc.
Bought with:
Wade Wostal, SP00224141
Better Homes and Gardens Real
Source: Sunflower AOR,MLS#: 230689
Facts & features
Interior
Bedrooms & bathrooms
- Bedrooms: 3
- Bathrooms: 2
- Full bathrooms: 2
Primary bedroom
- Level: Main
- Area: 140
- Dimensions: 14x10
Bedroom 2
- Level: Main
- Area: 150
- Dimensions: 15x10
Bedroom 3
- Level: Basement
- Area: 182
- Dimensions: 14x13
Dining room
- Level: Main
- Area: 100
- Dimensions: 10x10
Family room
- Level: Basement
- Dimensions: 19x12+14x10
Kitchen
- Level: Main
- Area: 90
- Dimensions: 10x9
Laundry
- Level: Basement
- Dimensions: Separate Room
Living room
- Level: Main
- Area: 182
- Dimensions: 14x13
Heating
- Natural Gas
Cooling
- Central Air
Appliances
- Included: Gas Range, Dishwasher, Refrigerator, Disposal
- Laundry: Separate Room
Features
- Sheetrock, Vaulted Ceiling(s)
- Flooring: Vinyl, Ceramic Tile, Carpet
- Windows: Insulated Windows
- Basement: Sump Pump,Concrete,Full,Partially Finished,Daylight
- Has fireplace: No
Interior area
- Total structure area: 1,755
- Total interior livable area: 1,755 sqft
- Finished area above ground: 1,012
- Finished area below ground: 743
Property
Parking
- Parking features: Attached, Auto Garage Opener(s), Garage Door Opener
- Has attached garage: Yes
Features
- Patio & porch: Deck
- Fencing: Fenced,Chain Link
Lot
- Size: 9,147 sqft
- Dimensions: 66 x 156
- Features: Sidewalk
Details
- Additional structures: Shed(s)
- Parcel number: R53964
- Special conditions: Standard,Arm's Length
Construction
Type & style
- Home type: SingleFamily
- Property subtype: Single Family Residence, Residential
Materials
- Frame
- Roof: Architectural Style
Condition
- Year built: 2004
Community & neighborhood
Location
- Region: Topeka
- Subdivision: Hidden Valley Sub #3
Price history
| Date | Event | Price |
|---|---|---|
| 10/13/2023 | Sold | -- |
Source: | ||
| 9/18/2023 | Pending sale | $274,900$157/sqft |
Source: | ||
| 8/28/2023 | Listed for sale | $274,900+14.8%$157/sqft |
Source: | ||
| 6/30/2022 | Sold | -- |
Source: | ||
| 5/24/2022 | Contingent | $239,500$136/sqft |
Source: | ||
Public tax history
| Year | Property taxes | Tax assessment |
|---|---|---|
| 2025 | -- | $30,868 +3% |
| 2024 | $4,825 +6% | $29,969 +4.2% |
| 2023 | $4,554 +19.3% | $28,750 +28.1% |
Find assessor info on the county website
Neighborhood: 66615
Nearby schools
GreatSchools rating
- 6/10Wanamaker Elementary SchoolGrades: PK-6Distance: 1.3 mi
- 6/10Washburn Rural Middle SchoolGrades: 7-8Distance: 5.5 mi
- 8/10Washburn Rural High SchoolGrades: 9-12Distance: 5.4 mi
Schools provided by the listing agent
- Elementary: Wanamaker Elementary School/USD 437
- Middle: Washburn Rural Middle School/USD 437
- High: Washburn Rural High School/USD 437
Source: Sunflower AOR. This data may not be complete. We recommend contacting the local school district to confirm school assignments for this home.


