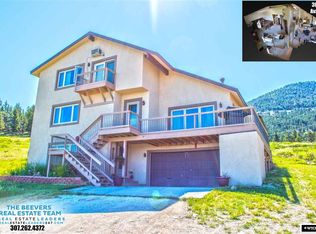Contemporary MTN home on 2.4 acres w/panoramic views of Garden Creek Falls, Mountain & City. The spectacular Bridle Trail and Rotary Park are at the base of the driveway. Wildlife is up close year round. Skiing at Hogadon Basin is 15 minutes away, and the city downtown and shopping 10 minutes away. This is true the best of all worlds! Spacious wrap around deck to enjoy all the outdoor amenities. This clever & unique floor plan offers open spacious rooms ideal for entertaining, yet cozy w/beautiful petrified wood stone fire place. Private formal dining plus additional dining off the kitchen. Vaulted ceiling & Australian Cypress wood floors. Master BR w/private bath & walk-in closet. Den on lower level w/adjacent bath & sauna could be 4th BR.
This property is off market, which means it's not currently listed for sale or rent on Zillow. This may be different from what's available on other websites or public sources.
