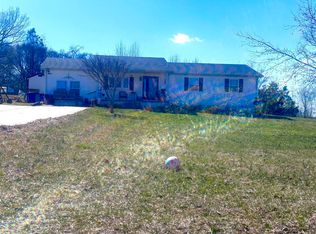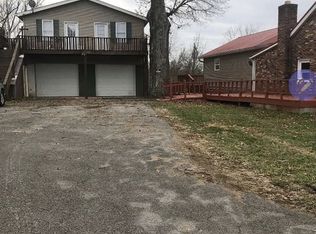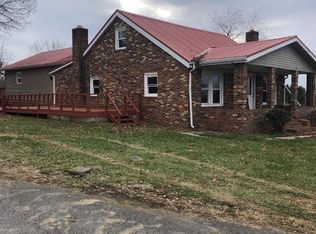Sold for $273,900
$273,900
6835 Penns Chapel Rd, Bowling Green, KY 42101
3beds
1,311sqft
Single Family Residence
Built in 2019
2.65 Acres Lot
$277,800 Zestimate®
$209/sqft
$1,554 Estimated rent
Home value
$277,800
$264,000 - $292,000
$1,554/mo
Zestimate® history
Loading...
Owner options
Explore your selling options
What's special
Welcome home to 6835 Penns Chapel Rd! This beautifully maintained, like-new construction home, features 3 bedrooms, 2 bathrooms, and a spacious 2-car garage—all set on a peaceful and private 2.6-acre lot. This modern residence is move-in ready and ideal for those seeking both comfort and space. Thoughtfully designed with a desirable split floorplan, the home features all-laminate flooring throughout, adding both durability and charm. The expansive living room boasts a soaring cathedral ceiling, while the primary suite offers a relaxing retreat with a tray-vault ceiling, large walk-in closet, and an en-suite bath. Enjoy cooking in the well-appointed kitchen with a sleek stainless steel appliance package. Tucked off the main road for added privacy, this home combines rural tranquility with convenient access to nearby amenities. Don’t miss your chance to own this private slice of paradise!
Zillow last checked: 8 hours ago
Listing updated: July 05, 2025 at 01:45pm
Listed by:
Connor Raymer 270-784-2010,
NextHome Realty Experts
Bought with:
Freida D Mee, 202651
Crye-Leike Executive Realty
Source: RASK,MLS#: RA20252767
Facts & features
Interior
Bedrooms & bathrooms
- Bedrooms: 3
- Bathrooms: 2
- Full bathrooms: 2
- Main level bathrooms: 2
- Main level bedrooms: 3
Primary bedroom
- Level: Main
Bedroom 2
- Level: Main
Bedroom 3
- Level: Main
Primary bathroom
- Level: Main
Bathroom
- Features: Double Vanity, Tub/Shower Combo
Kitchen
- Features: Eat-in Kitchen, Solid Surface Counter Top
Heating
- Central, Electric
Cooling
- Central Air
Appliances
- Included: Dishwasher, Microwave, Range/Oven, Electric Water Heater
- Laundry: Laundry Room
Features
- Ceiling Fan(s), Closet Light(s), Split Bedroom Floor Plan, Tray Ceiling(s), Vaulted Ceiling(s), Eat-in Kitchen
- Flooring: Laminate
- Basement: None,Crawl Space
- Attic: Storage
- Has fireplace: No
- Fireplace features: None
Interior area
- Total structure area: 1,311
- Total interior livable area: 1,311 sqft
Property
Parking
- Total spaces: 2
- Parking features: Attached
- Attached garage spaces: 2
Accessibility
- Accessibility features: 1st Floor Bathroom
Features
- Patio & porch: Covered Front Porch, Patio
- Exterior features: Concrete Walks, Lighting, Landscaping, Mature Trees, Outdoor Lighting, Trees
- Fencing: None
Lot
- Size: 2.65 Acres
- Features: Rural Property, County
Details
- Parcel number: 036B95
Construction
Type & style
- Home type: SingleFamily
- Architectural style: Ranch
- Property subtype: Single Family Residence
Materials
- Vinyl Siding
- Roof: Dimensional,Shingle
Condition
- Year built: 2019
Utilities & green energy
- Sewer: Septic Tank
- Water: County
Community & neighborhood
Security
- Security features: Smoke Detector(s)
Location
- Region: Bowling Green
- Subdivision: None
Other
Other facts
- Price range: $273.9K - $273.9K
Price history
| Date | Event | Price |
|---|---|---|
| 7/2/2025 | Sold | $273,900+1.5%$209/sqft |
Source: | ||
| 5/22/2025 | Pending sale | $269,900$206/sqft |
Source: | ||
| 5/19/2025 | Listed for sale | $269,900+45.2%$206/sqft |
Source: | ||
| 2/19/2020 | Sold | $185,900+0.5%$142/sqft |
Source: Public Record Report a problem | ||
| 1/23/2020 | Pending sale | $184,900$141/sqft |
Source: Keller Williams First Choice Realty #20195409 Report a problem | ||
Public tax history
| Year | Property taxes | Tax assessment |
|---|---|---|
| 2023 | $1,644 +6.9% | $185,900 |
| 2022 | $1,538 +0.4% | $185,900 |
| 2021 | $1,533 +7.4% | $185,900 +8.1% |
Find assessor info on the county website
Neighborhood: 42101
Nearby schools
GreatSchools rating
- 3/10Richardsville Elementary SchoolGrades: PK-6Distance: 3.1 mi
- 8/10Warren East Middle SchoolGrades: 7-8Distance: 6.6 mi
- 8/10Warren East High SchoolGrades: 9-12Distance: 6.6 mi
Schools provided by the listing agent
- Elementary: Richardsville
- Middle: Warren East
- High: Warren East
Source: RASK. This data may not be complete. We recommend contacting the local school district to confirm school assignments for this home.
Get pre-qualified for a loan
At Zillow Home Loans, we can pre-qualify you in as little as 5 minutes with no impact to your credit score.An equal housing lender. NMLS #10287.


