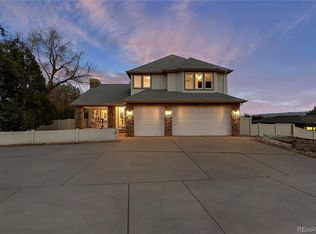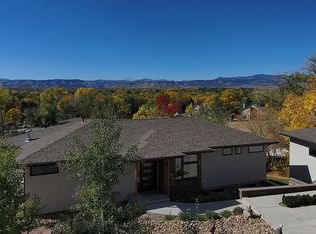GORGEOUS FULLY RENOVATED CUSTOM RANCH STYLE HOME ON LARGE PROFESSIONALLY LANDSCAPED LOT IN THE HEART OF ARVADA WITH INCREDIBLE VIEWS. HOME HAS AN OPEN CONCEPT FLOOR PLAN WITH VAULTED CEILING. MASTER BEDROOM IS LARGE WITH A VAULTED CEILING AND DOOR THAT LEADS OUT TO DECK. MASTER BATHROOM HAS JETTED TUB AND LARGE FULLY TILED DUAL PERSON WALK-IN SHOWER. LOWER LEVEL WAS PROFESSIONALLY FINISHED AND ALSO FULLY RENOVATED TO MATCH THE MAIN FLOOR. IT IS A GARDEN LEVEL WALK-OUT MOTHER IN LAW APARTMENT WITH FULL KITCHEN, BEDROOM WITH DOOR THAT LEADS OUT TO COVERED PATIO AND FULL BATHROOM WITH A HUGE OPEN LIVING AND DINING SPACE. ENTIRE HOME HAS BEAUTIFUL CABINETRY AND GRANITE COUNTER TOPS WITH OAK HARDWOOD FLOORS THROUGH OUT MAIN FLOOR GREAT ROOM, KITCHEN AND DINING SPACE. OVERSIZED THREE CAR GARAGE WITH RV PARKING NEXT TO GARAGE. ALSO MAIN FLOOR KITCHEN HAS A GAS OVEN/RANGE FOR THE CHEF IN THE HOUSE!
This property is off market, which means it's not currently listed for sale or rent on Zillow. This may be different from what's available on other websites or public sources.

