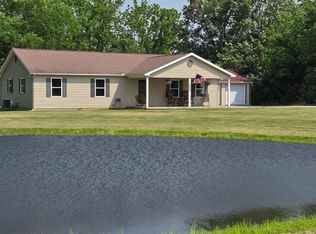Sold for $340,000
$340,000
6835 Johnson Rd, Blanchester, OH 45107
3beds
1,819sqft
Single Family Residence
Built in 2018
2.09 Acres Lot
$353,000 Zestimate®
$187/sqft
$2,221 Estimated rent
Home value
$353,000
$314,000 - $399,000
$2,221/mo
Zestimate® history
Loading...
Owner options
Explore your selling options
What's special
This stunning 5-year old ranch home on over 2 acres offers the perfect blend of modern comfort and country charm. Open concept living room, dining & kitchen offers granite, black stainless appliances, pantry, vaulted ceiling with wood beam and walk out to 14x14 covered patio Master bedroom with ensuite featuring double vanity, 12x24 tile, walk-in closet, linen closet. french doors walk out to 14x35 patio Laundry room has shiplap wall, built-in cabinets and shelving, washer and dryer included. Green thumb anyone? This gardener's delight has it all; raised beds, greenhouse and potting shed! Other features include an above ground pool with robot cleaner and cover, fire pit, covered front porch, beautiful landscaping and hardscapes, outdoor lighting
Zillow last checked: 8 hours ago
Listing updated: March 10, 2025 at 06:21am
Listed by:
Deborah L Haehnle 513-543-8179,
RE/MAX United Associates 513-655-2300
Bought with:
Jessica Baker, 2020008803
Howard Hanna Real Estate Servi
Source: Cincy MLS,MLS#: 1827711 Originating MLS: Cincinnati Area Multiple Listing Service
Originating MLS: Cincinnati Area Multiple Listing Service

Facts & features
Interior
Bedrooms & bathrooms
- Bedrooms: 3
- Bathrooms: 2
- Full bathrooms: 2
Primary bedroom
- Features: Bath Adjoins, Vaulted Ceiling(s), Dressing Area, Wall-to-Wall Carpet, Other
- Level: First
- Area: 272
- Dimensions: 17 x 16
Bedroom 2
- Level: First
- Area: 210
- Dimensions: 15 x 14
Bedroom 3
- Level: First
- Area: 195
- Dimensions: 15 x 13
Bedroom 4
- Area: 0
- Dimensions: 0 x 0
Bedroom 5
- Area: 0
- Dimensions: 0 x 0
Primary bathroom
- Features: Shower, Double Vanity
Bathroom 1
- Features: Full
- Level: First
Bathroom 2
- Features: Full
- Level: First
Dining room
- Features: French Doors, Chandelier, Walkout
- Level: First
- Area: 154
- Dimensions: 11 x 14
Family room
- Area: 0
- Dimensions: 0 x 0
Kitchen
- Features: Counter Bar, Solid Surface Ctr, Eat-in Kitchen, Kitchen Island, Wood Cabinets
- Area: 140
- Dimensions: 10 x 14
Living room
- Features: Laminate Floor
- Area: 396
- Dimensions: 22 x 18
Office
- Area: 0
- Dimensions: 0 x 0
Heating
- Forced Air
Cooling
- Central Air
Appliances
- Included: Dishwasher, Dryer, Microwave, Oven/Range, Refrigerator, Washer, Electric Water Heater
Features
- High Ceilings, Beamed Ceilings, Vaulted Ceiling(s), Other, Ceiling Fan(s), Recessed Lighting
- Windows: Double Hung, Vinyl
- Basement: Crawl Space
Interior area
- Total structure area: 1,819
- Total interior livable area: 1,819 sqft
Property
Parking
- Total spaces: 2
- Parking features: Driveway, Garage Door Opener
- Garage spaces: 2
- Has uncovered spaces: Yes
Features
- Levels: One
- Stories: 1
- Patio & porch: Covered Deck/Patio, Patio, Porch
- Exterior features: Fire Pit, Yard Lights
- Has private pool: Yes
- Pool features: Above Ground, Cleaner
- Has view: Yes
- View description: Park/Greenbelt, Trees/Woods
Lot
- Size: 2.09 Acres
- Features: 1 to 4.9 Acres
Details
- Additional structures: Greenhouse, Shed(s)
- Parcel number: 473402E104
- Zoning description: Residential
- Other equipment: Sump Pump, Satellite Dish
Construction
Type & style
- Home type: SingleFamily
- Architectural style: Ranch
- Property subtype: Single Family Residence
Materials
- Brick, Vinyl Siding
- Foundation: Concrete Perimeter
- Roof: Shingle
Condition
- New construction: No
- Year built: 2018
Details
- Warranty included: Yes
Utilities & green energy
- Electric: 220 Volts
- Gas: None
- Sewer: Aerobic Septic, Grinder Pump
- Water: Public
- Utilities for property: Cable Connected
Community & neighborhood
Security
- Security features: Smoke Alarm
Location
- Region: Blanchester
HOA & financial
HOA
- Has HOA: No
Other
Other facts
- Listing terms: No Special Financing,VA Loan
- Road surface type: Paved
Price history
| Date | Event | Price |
|---|---|---|
| 3/7/2025 | Sold | $340,000$187/sqft |
Source: | ||
| 1/10/2025 | Pending sale | $340,000$187/sqft |
Source: | ||
| 1/6/2025 | Listed for sale | $340,000+1842.9%$187/sqft |
Source: | ||
| 4/24/2018 | Sold | $17,500$10/sqft |
Source: Public Record Report a problem | ||
Public tax history
| Year | Property taxes | Tax assessment |
|---|---|---|
| 2024 | $2,793 -0.1% | $89,290 |
| 2023 | $2,794 +14.6% | $89,290 +22.5% |
| 2022 | $2,438 -4.6% | $72,910 |
Find assessor info on the county website
Neighborhood: 45107
Nearby schools
GreatSchools rating
- 6/10Putman Elementary SchoolGrades: PK-4Distance: 4.3 mi
- 7/10Blanchester Middle SchoolGrades: 4-8Distance: 4.9 mi
- 7/10Blanchester High SchoolGrades: 9-12Distance: 4.8 mi
Get pre-qualified for a loan
At Zillow Home Loans, we can pre-qualify you in as little as 5 minutes with no impact to your credit score.An equal housing lender. NMLS #10287.
