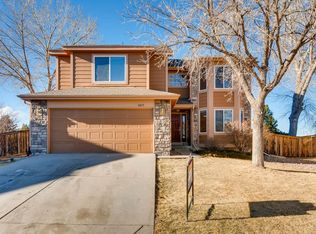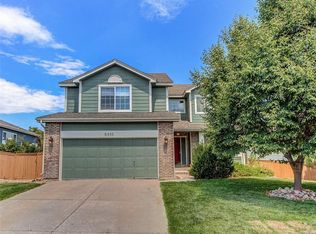Gracious home featuring an open floor plan vaulted ceilings, gleaming hardwood floors, art niches, gourmet kitchen including all appliances; 5 burner gas GE Profile Cooktop, Jennaire oven/ convection, Kitchen Aid dishwasher and refrigerator. Homeowners paid particular attention to detail adding extra features when building this home; a bay window seat in family room, a tile pass thru from kitchen to formal dining room, kitchen exit door to deck, atrium door to patio. Recent upgrades include all new, energy efficient, Owens Corning windows, expanded master suite temperature sensing shower, glass vessel sinks, cork (green) flooring in master bedroom, tile in bathroom suite, soaking tub, flat screen TV. Brushed nickel hardware throughout home, hardwood floors on two levels, full-sized pantry, low maintenance landscaped yard with tiered deck and patio. 3 car tandem garage!
This property is off market, which means it's not currently listed for sale or rent on Zillow. This may be different from what's available on other websites or public sources.

