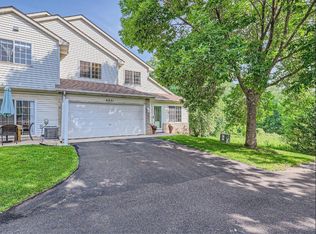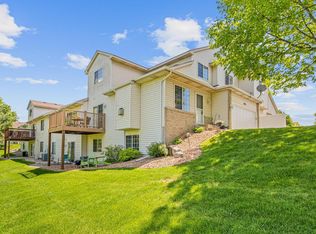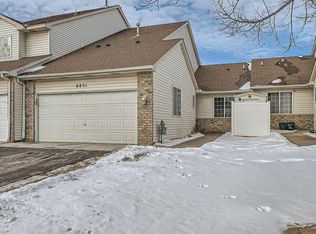Closed
$255,000
6835 Benton Cir #12, Inver Grove Heights, MN 55076
2beds
1,287sqft
Townhouse Side x Side
Built in 1997
-- sqft lot
$269,600 Zestimate®
$198/sqft
$1,973 Estimated rent
Home value
$269,600
$256,000 - $283,000
$1,973/mo
Zestimate® history
Loading...
Owner options
Explore your selling options
What's special
Move-in ready end unit in convenient Inver Grove Heights location. Quick access to 52/494 and conveniences. The living room boasts a vaulted ceiling and gas fireplace. A nice sized dining room adjoins the kitchen. There is a convenient main floor laundry and 1/2 bath. Upstairs you'll find large bedrooms with ample walk-in closets. The primary bedroom has a walk-through to the main bath with double sinks. A loft overlooks the main living area, perfect for a small home office, reading nook, or for kids at play. New carpet and vinyl plank flooring. Updated furnace, central air, water heater, and roof. Private patio space. Clean and ready to go! See it today!
Zillow last checked: 8 hours ago
Listing updated: May 06, 2025 at 02:17am
Listed by:
Katie L Draz Campbell 651-325-5450,
Legacy Home Services Real Estate
Bought with:
Lyn Bockert
Keller Williams Premier Realty
Source: NorthstarMLS as distributed by MLS GRID,MLS#: 6429418
Facts & features
Interior
Bedrooms & bathrooms
- Bedrooms: 2
- Bathrooms: 2
- Full bathrooms: 1
- 1/2 bathrooms: 1
Bedroom 1
- Level: Upper
- Area: 204 Square Feet
- Dimensions: 17x12
Bedroom 2
- Level: Upper
- Area: 156 Square Feet
- Dimensions: 13x12
Dining room
- Level: Main
- Area: 99 Square Feet
- Dimensions: 11x9
Kitchen
- Level: Main
- Area: 112 Square Feet
- Dimensions: 8x14
Laundry
- Level: Main
- Area: 42 Square Feet
- Dimensions: 7x6
Living room
- Level: Main
- Area: 234 Square Feet
- Dimensions: 18x13
Loft
- Level: Upper
- Area: 48 Square Feet
- Dimensions: 8x6
Patio
- Level: Main
- Area: 64 Square Feet
- Dimensions: 8x8
Heating
- Forced Air
Cooling
- Central Air
Appliances
- Included: Dishwasher, Dryer, Gas Water Heater, Microwave, Range, Refrigerator, Washer
Features
- Basement: None
- Number of fireplaces: 1
- Fireplace features: Gas, Living Room
Interior area
- Total structure area: 1,287
- Total interior livable area: 1,287 sqft
- Finished area above ground: 1,287
- Finished area below ground: 0
Property
Parking
- Total spaces: 2
- Parking features: Attached, Asphalt
- Attached garage spaces: 2
- Details: Garage Dimensions (20x18)
Accessibility
- Accessibility features: None
Features
- Levels: Two
- Stories: 2
Details
- Foundation area: 884
- Parcel number: 201810005012
- Zoning description: Residential-Single Family
Construction
Type & style
- Home type: Townhouse
- Property subtype: Townhouse Side x Side
- Attached to another structure: Yes
Materials
- Brick/Stone, Vinyl Siding
- Roof: Age 8 Years or Less,Asphalt
Condition
- Age of Property: 28
- New construction: No
- Year built: 1997
Utilities & green energy
- Electric: Circuit Breakers
- Gas: Natural Gas
- Sewer: City Sewer/Connected, Compost
- Water: City Water/Connected
Community & neighborhood
Location
- Region: Inver Grove Heights
- Subdivision: Cobblestone Oaks
HOA & financial
HOA
- Has HOA: Yes
- HOA fee: $330 monthly
- Services included: Maintenance Structure, Hazard Insurance, Lawn Care, Maintenance Grounds, Professional Mgmt, Trash, Snow Removal, Water
- Association name: Bisanz Brothers
- Association phone: 651-457-8859
Price history
| Date | Event | Price |
|---|---|---|
| 10/4/2023 | Sold | $255,000+4.1%$198/sqft |
Source: | ||
| 9/16/2023 | Pending sale | $245,000$190/sqft |
Source: | ||
| 9/7/2023 | Listed for sale | $245,000$190/sqft |
Source: | ||
Public tax history
Tax history is unavailable.
Neighborhood: 55076
Nearby schools
GreatSchools rating
- 5/10Hilltop Elementary SchoolGrades: PK-5Distance: 0.8 mi
- 4/10Inver Grove Heights Middle SchoolGrades: 6-8Distance: 1.5 mi
- 5/10Simley Senior High SchoolGrades: 9-12Distance: 1.4 mi
Get a cash offer in 3 minutes
Find out how much your home could sell for in as little as 3 minutes with a no-obligation cash offer.
Estimated market value
$269,600
Get a cash offer in 3 minutes
Find out how much your home could sell for in as little as 3 minutes with a no-obligation cash offer.
Estimated market value
$269,600


