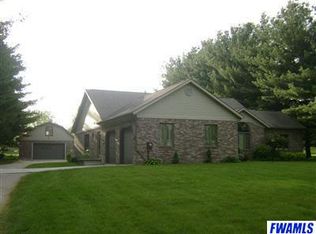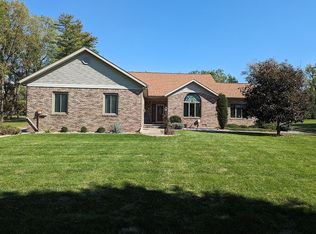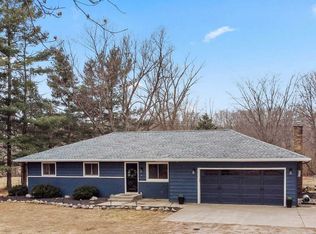Closed
$505,000
6834 W Hamilton Rd S, Fort Wayne, IN 46814
3beds
2,598sqft
Single Family Residence
Built in 1992
1.63 Acres Lot
$449,300 Zestimate®
$--/sqft
$2,845 Estimated rent
Home value
$449,300
$409,000 - $499,000
$2,845/mo
Zestimate® history
Loading...
Owner options
Explore your selling options
What's special
*Accepted Contingent offer -first right- still actively showing* Seller is offering $5,000 towards buyer's closing cost, interest rate buy down, or price negotiations!!! The dream home is now available! Land in a prestigious zip code, a beautiful single story, and multiple outbuildings. Including an additional over sized 2 car attached garage! A sprawling 2600 sqft ranch sits on nearly 2 acres. The views are inspiring. Now tied into the city sewer! No stress over a septic ever again. Split bedroom floor plan with 3 LARGE bedrooms and amazing storage through out the entire home. The roof is only 6 years old. Included is a whole house generator to guarantee peace of mind. Kitchen has been updated with STUNNING granite counter tops, and solid wood cabinets. Fresh paint, new carpet, and LVP in the entire home! This home is so loved and it shows. The outbuildings- WOW! Oversized AND potential for apartment style living above the 2nd car detached garage. If that still is not enough bonus space- head on over to your additional barn! Store all the toys. Professionally landscaped. From top to bottom its been cared for. Just move in and enjoy the sweet life.
Zillow last checked: 8 hours ago
Listing updated: April 03, 2024 at 01:34pm
Listed by:
Claire Jordan Cell:260-249-5351,
CENTURY 21 Bradley Realty, Inc
Bought with:
Nancy Weigelt
The Douglass Home Team, LLC
Source: IRMLS,MLS#: 202342066
Facts & features
Interior
Bedrooms & bathrooms
- Bedrooms: 3
- Bathrooms: 3
- Full bathrooms: 2
- 1/2 bathrooms: 1
- Main level bedrooms: 3
Bedroom 1
- Level: Main
Bedroom 2
- Level: Main
Dining room
- Level: Main
- Area: 110
- Dimensions: 11 x 10
Kitchen
- Level: Main
- Area: 110
- Dimensions: 11 x 10
Living room
- Level: Main
- Area: 442
- Dimensions: 26 x 17
Heating
- Forced Air
Cooling
- Central Air
Appliances
- Included: Range/Oven Hook Up Gas, Dishwasher, Microwave, Refrigerator, Washer, Dryer-Electric, Dryer-Gas, Gas Range, Gas Water Heater, Water Softener Owned
Features
- Walk-In Closet(s), Stone Counters, Eat-in Kitchen, Open Floorplan, Main Level Bedroom Suite
- Flooring: Carpet, Vinyl
- Basement: Crawl Space
- Attic: Pull Down Stairs,Storage
- Number of fireplaces: 1
- Fireplace features: Family Room
Interior area
- Total structure area: 2,598
- Total interior livable area: 2,598 sqft
- Finished area above ground: 2,598
- Finished area below ground: 0
Property
Parking
- Total spaces: 2
- Parking features: Attached, Garage Door Opener, RV Access/Parking, Heated Garage, Garage Utilities, Gravel
- Attached garage spaces: 2
- Has uncovered spaces: Yes
Features
- Levels: One
- Stories: 1
- Patio & porch: Deck
- Exterior features: Play/Swing Set
Lot
- Size: 1.63 Acres
- Dimensions: 264x260
- Features: Level, Rural, Landscaped
Details
- Additional structures: Barn(s), Second Garage
- Parcel number: 021129301004.000038
- Other equipment: Generator Built-In, Generator-Whole House
Construction
Type & style
- Home type: SingleFamily
- Property subtype: Single Family Residence
Materials
- Brick, Vinyl Siding
- Roof: Asphalt
Condition
- New construction: No
- Year built: 1992
Utilities & green energy
- Sewer: City
- Water: Well
Community & neighborhood
Location
- Region: Fort Wayne
- Subdivision: None
Other
Other facts
- Listing terms: Cash,Conventional
Price history
| Date | Event | Price |
|---|---|---|
| 4/1/2024 | Sold | $505,000-9% |
Source: | ||
| 12/12/2023 | Price change | $554,900-0.9% |
Source: | ||
| 11/17/2023 | Listed for sale | $559,900+49.3% |
Source: | ||
| 12/18/2020 | Sold | $374,900 |
Source: | ||
Public tax history
Tax history is unavailable.
Neighborhood: 46814
Nearby schools
GreatSchools rating
- 6/10Covington Elementary SchoolGrades: K-5Distance: 2.7 mi
- 6/10Woodside Middle SchoolGrades: 6-8Distance: 2.9 mi
- 10/10Homestead Senior High SchoolGrades: 9-12Distance: 2.2 mi
Schools provided by the listing agent
- Elementary: Covington
- Middle: Woodside
- High: Homestead
- District: MSD of Southwest Allen Cnty
Source: IRMLS. This data may not be complete. We recommend contacting the local school district to confirm school assignments for this home.
Get pre-qualified for a loan
At Zillow Home Loans, we can pre-qualify you in as little as 5 minutes with no impact to your credit score.An equal housing lender. NMLS #10287.
Sell with ease on Zillow
Get a Zillow Showcase℠ listing at no additional cost and you could sell for —faster.
$449,300
2% more+$8,986
With Zillow Showcase(estimated)$458,286


