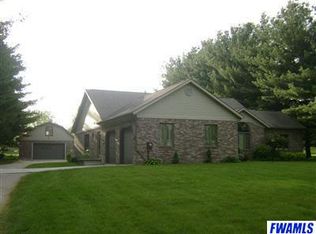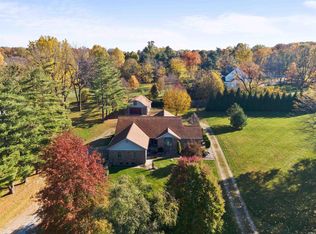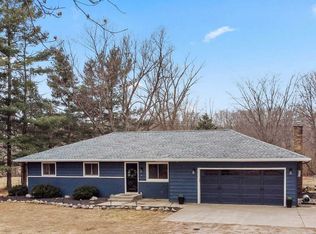Contingent accepting back up offers! Looking for something in the country but yet close enough to town? Look no further! This all brick home features: 3 bedrooms, 2 1/2 baths, Large Foyer, Spacious Great Room with Beautiful fireplace, Dining Area plus an Eat-In Kitchen, Also an extra Office area with 1/2 bath- perfect for working from home, TONS of extra closet space, a full house generator, Oversized 2 car attached garage along with a detached 2 car garage- with loft-electric and plumbing, also another 27'x35' garage for storage situated on nearly 2 acres!
This property is off market, which means it's not currently listed for sale or rent on Zillow. This may be different from what's available on other websites or public sources.


