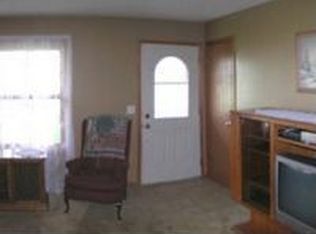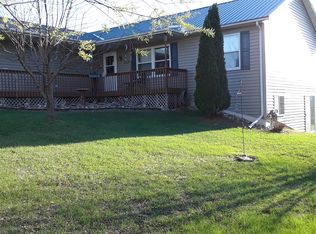Open concept, split 3 bedroom, 2 bath floor plan. Large master bedroom and bath with double vanities and walk-in closet. Kitchen/dining room combination. Breakfast bar and cabinets and glass tile backsplash. Large main floor laundry/entry room. 3.5 car garage with 220 service and extra blacktop pad. Garage plumbed with air lines, extra electrical outlets. Perfect set up for hobbyist or car enthusiast. Finished basement with game room, rec room, possible office area with egress window. 2 garden sheds on half acre lot.
This property is off market, which means it's not currently listed for sale or rent on Zillow. This may be different from what's available on other websites or public sources.


