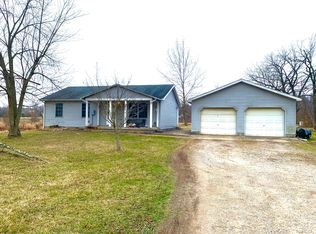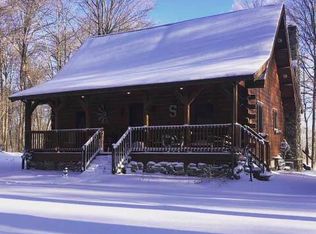Sold for $476,000
$476,000
6834 Cable Rd, Cable, OH 43009
4beds
1,989sqft
Single Family Residence
Built in 2003
6.44 Acres Lot
$487,400 Zestimate®
$239/sqft
$2,293 Estimated rent
Home value
$487,400
$453,000 - $522,000
$2,293/mo
Zestimate® history
Loading...
Owner options
Explore your selling options
What's special
This is a beautiful secluded location in Champaign County with frontage on two sides and surrounded by trees. You will not want to miss this Cape Cod style home on a poured wall, partial finished basement. Wood stove and pool table in the basement will convey. With ample storage space and updated second level; you'll be living the dream ''inside'' and ''out''. Beautiful 20x20 rear, composite deck overlooks the lot. There is space for chickens, and/or workshop in the oversized 24x40, detached garage. Features main level laundry/mud room and main level owners suite and baths. So much to offer.
Zillow last checked: 8 hours ago
Listing updated: July 18, 2025 at 02:08pm
Listed by:
Robbin Kramer 937-539-1049,
Howard Hanna- Bellefontaine
Bought with:
Non Member
Non-member Office
Source: WCAR OH,MLS#: 306592
Facts & features
Interior
Bedrooms & bathrooms
- Bedrooms: 4
- Bathrooms: 3
- Full bathrooms: 2
- 1/2 bathrooms: 1
Bedroom 1
- Level: First
- Area: 182 Square Feet
- Dimensions: 14 x 13
Bedroom 2
- Level: First
- Area: 130 Square Feet
- Dimensions: 13 x 10
Bedroom 3
- Level: Second
- Area: 234 Square Feet
- Dimensions: 18 x 13
Bedroom 4
- Level: Second
- Area: 323 Square Feet
- Dimensions: 19 x 17
Kitchen
- Level: First
- Area: 286 Square Feet
- Dimensions: 22 x 13
Laundry
- Level: First
- Area: 78 Square Feet
- Dimensions: 13 x 6
Living room
- Level: First
- Area: 273 Square Feet
- Dimensions: 21 x 13
Heating
- Forced Air, Propane
Cooling
- Central Air
Appliances
- Included: Dishwasher, Disposal, Electric Water Heater, Range, Refrigerator, Water Softener Owned
Features
- Flooring: Carpet, Hardwood, Laminate
- Basement: Poured,Full
Interior area
- Total structure area: 1,989
- Total interior livable area: 1,989 sqft
- Finished area below ground: 0
Property
Parking
- Total spaces: 2
- Parking features: Garage Door Opener, Detached
- Garage spaces: 2
Features
- Levels: One and One Half
- Patio & porch: Deck, Porch
Lot
- Size: 6.44 Acres
- Features: Corner Lot, Wooded
Details
- Parcel number: L431200450001800
- Zoning description: Residential
- Special conditions: Fair Market
Construction
Type & style
- Home type: SingleFamily
- Architectural style: Cape Cod
- Property subtype: Single Family Residence
Materials
- Vinyl Siding
- Foundation: Other
Condition
- Year built: 2003
Utilities & green energy
- Sewer: Septic Tank
- Water: Well
Community & neighborhood
Location
- Region: Cable
Other
Other facts
- Listing terms: Cash,Conventional,FHA,VA Loan
Price history
| Date | Event | Price |
|---|---|---|
| 7/18/2025 | Sold | $476,000-1.8%$239/sqft |
Source: | ||
| 4/16/2025 | Contingent | $484,500$244/sqft |
Source: WRIST #1037651 Report a problem | ||
| 4/15/2025 | Pending sale | $484,500$244/sqft |
Source: | ||
| 4/15/2025 | Contingent | $484,500$244/sqft |
Source: | ||
| 4/7/2025 | Price change | $484,500-0.9%$244/sqft |
Source: | ||
Public tax history
| Year | Property taxes | Tax assessment |
|---|---|---|
| 2024 | $3,985 -0.1% | $100,520 |
| 2023 | $3,990 +0.1% | $100,520 |
| 2022 | $3,984 +15.5% | $100,520 +25% |
Find assessor info on the county website
Neighborhood: 43009
Nearby schools
GreatSchools rating
- 6/10Triad Elementary SchoolGrades: PK-4Distance: 1.3 mi
- 5/10Triad Middle SchoolGrades: 5-8Distance: 1.4 mi
- 4/10Triad High SchoolGrades: 9-12Distance: 1.4 mi
Get pre-qualified for a loan
At Zillow Home Loans, we can pre-qualify you in as little as 5 minutes with no impact to your credit score.An equal housing lender. NMLS #10287.

