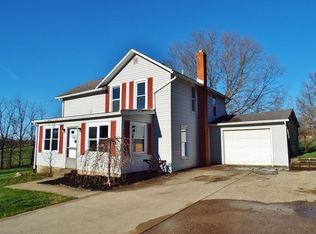Sold for $365,000
$365,000
6834 Ankneytown Rd, Bellville, OH 44813
3beds
1,540sqft
Single Family Residence
Built in 1960
2.77 Acres Lot
$388,800 Zestimate®
$237/sqft
$1,738 Estimated rent
Home value
$388,800
$299,000 - $505,000
$1,738/mo
Zestimate® history
Loading...
Owner options
Explore your selling options
What's special
Adorable, move in ready home with lots of updates in the Bellville countryside! Large living room is perfect for relaxing at home with family & friends! Nice open concept kitchen & dining area! Kitchen features new granite countertops! Primary suite with spa-like bathroom & walk-in closet! You will love the soaking tub & walk-in shower! 2 additional bedrooms & one full bath on the main floor! Main floor laundry, conveniently located in primary suite! Lower level has so much potential & provides a lot of additional living space! Would make a great in law suite complete with separate access, full bath & laundry! Outside provides lots of curb appeal with the inviting front porch, new metal roof, & new siding! Plus beautiful decorative concrete curbing around the flower beds! Hobbyists & outdoor enthusiasts will love the 10'x20' shed, 30'x40' pole barn & detached 2+ car garage-all with water & electric! Great location with easy access to St Rt 13, 71 & the village of Bellville!
Zillow last checked: 8 hours ago
Listing updated: April 29, 2025 at 07:54am
Listed by:
Cassandra Swisher,
Haring Realty, Inc.
Bought with:
Cheryl Meier, 448339
Haring Realty, Inc.
Source: MAR,MLS#: 9066234
Facts & features
Interior
Bedrooms & bathrooms
- Bedrooms: 3
- Bathrooms: 3
- Full bathrooms: 3
- Main level bedrooms: 3
Primary bedroom
- Level: Main
- Area: 209.47
- Dimensions: 11.58 x 18.08
Bedroom 2
- Level: Main
- Area: 102.94
- Dimensions: 11.33 x 9.08
Bedroom 3
- Level: Main
- Area: 103.7
- Dimensions: 11.42 x 9.08
Dining room
- Level: Main
- Area: 136.08
- Dimensions: 11.5 x 11.83
Kitchen
- Level: Main
- Area: 115
- Dimensions: 11.5 x 10
Living room
- Level: Main
- Area: 286
- Dimensions: 22 x 13
Heating
- Electric, Hot Water
Cooling
- None
Appliances
- Included: Dishwasher, Oven, Refrigerator, Other-See Remarks
- Laundry: Main
Features
- Eat-in Kitchen
- Windows: Double Pane Windows, Vinyl
- Basement: Crawl Space,Partial
- Has fireplace: No
- Fireplace features: None
Interior area
- Total structure area: 1,540
- Total interior livable area: 1,540 sqft
Property
Parking
- Total spaces: 3
- Parking features: 1 Car, 2 Car, Garage Attached, Garage Detached, Garage Under, Concrete
- Attached garage spaces: 3
- Has uncovered spaces: Yes
Features
- Stories: 1
Lot
- Size: 2.77 Acres
- Dimensions: 2.77
- Features: Level, Trees, Wooded, Lawn
Details
- Additional structures: Barn(s), Shed(s), Barn, Shed
- Parcel number: 0143401209000
Construction
Type & style
- Home type: SingleFamily
- Architectural style: Ranch
- Property subtype: Single Family Residence
Materials
- Vinyl Siding
- Roof: Metal
Condition
- Year built: 1960
Utilities & green energy
- Sewer: Septic Tank
- Water: Well
Community & neighborhood
Location
- Region: Bellville
Other
Other facts
- Listing terms: Cash,Conventional,FHA,VA Loan
Price history
| Date | Event | Price |
|---|---|---|
| 4/30/2025 | Sold | $365,000-3.9%$237/sqft |
Source: Public Record Report a problem | ||
| 3/12/2025 | Pending sale | $380,000$247/sqft |
Source: | ||
| 3/10/2025 | Listed for sale | $380,000+352.4%$247/sqft |
Source: | ||
| 6/27/2005 | Sold | $84,000+12%$55/sqft |
Source: Public Record Report a problem | ||
| 8/29/1995 | Sold | $75,000$49/sqft |
Source: Public Record Report a problem | ||
Public tax history
| Year | Property taxes | Tax assessment |
|---|---|---|
| 2024 | $2,091 +0% | $53,180 |
| 2023 | $2,091 +7.9% | $53,180 +15.6% |
| 2022 | $1,939 -7.4% | $46,000 |
Find assessor info on the county website
Neighborhood: 44813
Nearby schools
GreatSchools rating
- 6/10Bellville Elementary SchoolGrades: K-5Distance: 3.1 mi
- 6/10Clear Fork Middle SchoolGrades: 6-8Distance: 3.2 mi
- 4/10Clear Fork High SchoolGrades: 9-12Distance: 3.2 mi
Schools provided by the listing agent
- District: Clear Fork Valley Local Schools
Source: MAR. This data may not be complete. We recommend contacting the local school district to confirm school assignments for this home.
Get pre-qualified for a loan
At Zillow Home Loans, we can pre-qualify you in as little as 5 minutes with no impact to your credit score.An equal housing lender. NMLS #10287.
