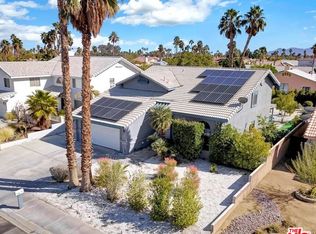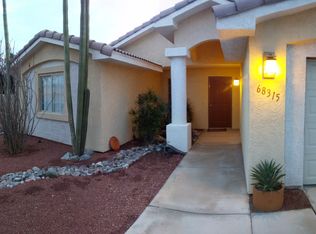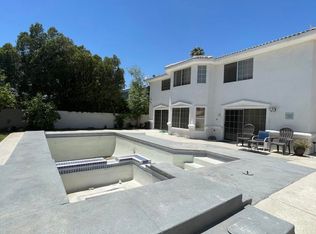WELCOME HOME! Panorama Neighborhood area Home in Cathedral City. Close to parks, shopping, and freeway access. 4 bedroom, 2 bathroom home on a large, 1996 year built, with 1862 interior square feet. Additional features include tile flooring throughout, recessed lighting, vaulted ceiling, ceiling fans and oversize indoor laundry area. Light & bright Interior with fabulous kitchen and stainless steel appliances. Large yard for entertaining with a sparkling pool and covered patio for all your barbecue events! Nice 2 car garage! Beautiful manicured Front Yard / Landscaping. Hurry won't last!
This property is off market, which means it's not currently listed for sale or rent on Zillow. This may be different from what's available on other websites or public sources.


