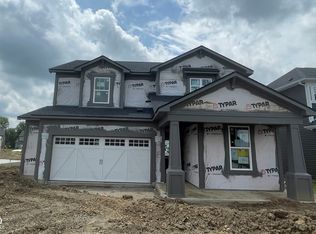Sold
$436,890
6833 Seabiscuit Rd, Whitestown, IN 46075
4beds
2,427sqft
Residential, Single Family Residence
Built in 2025
9,583.2 Square Feet Lot
$452,200 Zestimate®
$180/sqft
$2,523 Estimated rent
Home value
$452,200
$407,000 - $502,000
$2,523/mo
Zestimate® history
Loading...
Owner options
Explore your selling options
What's special
Welcome to the Fifth Avenue floorplan by Pulte Homes, located in the serene Bridle Oaks community. Set on a desirable cul-de-sac homesite that backs up to a peaceful berm, this home offers both privacy and convenience. Enjoy direct access to the Big 4 Rail Trail, playgrounds, and scenic ponds, ensuring leisure and recreation are always within reach. The Shoppes at Whitestown, just 3 miles away, and the vibrant Downtown Indianapolis, only a 30-minute drive, offer convenience and a plethora of entertainment options. With easy access to I-65 and I-465, commuting is effortless, while Main Street Park provides additional recreational opportunities, making Bridle Oaks the epitome of convenience and community charm.
Zillow last checked: 8 hours ago
Listing updated: May 28, 2025 at 03:09pm
Listing Provided by:
Non-BLC Member 317-956-1912,
MIBOR REALTOR® Association
Bought with:
Nancy Starke
F.C. Tucker Company
Source: MIBOR as distributed by MLS GRID,MLS#: 22035380
Facts & features
Interior
Bedrooms & bathrooms
- Bedrooms: 4
- Bathrooms: 3
- Full bathrooms: 3
- Main level bathrooms: 1
- Main level bedrooms: 1
Primary bedroom
- Features: Carpet
- Level: Upper
- Area: 238 Square Feet
- Dimensions: 14x17
Bedroom 2
- Features: Carpet
- Level: Upper
- Area: 110 Square Feet
- Dimensions: 10x11
Bedroom 3
- Features: Carpet
- Level: Upper
- Area: 130 Square Feet
- Dimensions: 10x13
Bedroom 4
- Features: Carpet
- Level: Main
- Area: 140 Square Feet
- Dimensions: 10x14
Great room
- Features: Vinyl Plank
- Level: Main
- Area: 238 Square Feet
- Dimensions: 17x14
Kitchen
- Features: Vinyl Plank
- Level: Main
- Area: 165 Square Feet
- Dimensions: 15x11
Loft
- Features: Carpet
- Level: Upper
- Area: 164.5 Square Feet
- Dimensions: 14x11'9
Heating
- Natural Gas
Appliances
- Included: Gas Cooktop, Dishwasher, Gas Water Heater, Laundry Connection in Unit, Microwave, Oven, Gas Oven
- Laundry: Laundry Connection in Unit
Features
- Attic Access, Tray Ceiling(s), Kitchen Island, Hardwood Floors, High Speed Internet, Pantry
- Flooring: Hardwood
- Windows: Storm Window(s), Windows Vinyl, Wood Work Painted
- Has basement: No
- Attic: Access Only
Interior area
- Total structure area: 2,427
- Total interior livable area: 2,427 sqft
Property
Parking
- Total spaces: 3
- Parking features: Attached
- Attached garage spaces: 3
Features
- Levels: Two
- Stories: 2
- Patio & porch: Covered
Lot
- Size: 9,583 sqft
Details
- Parcel number: 060819000088123019
- Horse amenities: None
Construction
Type & style
- Home type: SingleFamily
- Architectural style: Traditional
- Property subtype: Residential, Single Family Residence
Materials
- Vinyl With Stone
- Foundation: Slab
Condition
- New Construction
- New construction: Yes
- Year built: 2025
Details
- Builder name: Pulte
Utilities & green energy
- Water: Municipal/City
Community & neighborhood
Location
- Region: Whitestown
- Subdivision: Bridle Oaks
Price history
| Date | Event | Price |
|---|---|---|
| 4/18/2025 | Sold | $436,890$180/sqft |
Source: | ||
Public tax history
| Year | Property taxes | Tax assessment |
|---|---|---|
| 2024 | -- | $500 |
Find assessor info on the county website
Neighborhood: 46075
Nearby schools
GreatSchools rating
- 6/10Perry Worth Elementary SchoolGrades: K-5Distance: 3 mi
- 5/10Lebanon Middle SchoolGrades: 6-8Distance: 8 mi
- 9/10Lebanon Senior High SchoolGrades: 9-12Distance: 8.2 mi
Schools provided by the listing agent
- Middle: Lebanon Middle School
- High: Lebanon Senior High School
Source: MIBOR as distributed by MLS GRID. This data may not be complete. We recommend contacting the local school district to confirm school assignments for this home.
Get a cash offer in 3 minutes
Find out how much your home could sell for in as little as 3 minutes with a no-obligation cash offer.
Estimated market value
$452,200
Get a cash offer in 3 minutes
Find out how much your home could sell for in as little as 3 minutes with a no-obligation cash offer.
Estimated market value
$452,200
