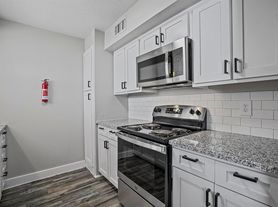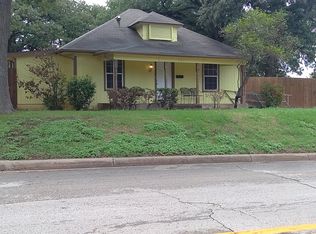Great location! Spacious 3BD 2BA one story home nestled in a charming neighborhood. Enjoy a bonus room that can be used as a second living or dining room, new windows, new appliances, and wood flooring throughout. Home features a dedicated laundry room, attached garage, and a large backyard with a shed, perfect for outdoor activities and additional storage.
Renter is responsible for all utilities.
House for rent
$1,849/mo
6833 Norma St, Fort Worth, TX 76112
3beds
1,544sqft
Price may not include required fees and charges.
Single family residence
Available now
Cats, dogs OK
Central air
Hookups laundry
Attached garage parking
What's special
Attached garageNew windowsNew appliancesDedicated laundry room
- 23 days |
- -- |
- -- |
Zillow last checked: 14 hours ago
Listing updated: December 06, 2025 at 07:00am
Travel times
Facts & features
Interior
Bedrooms & bathrooms
- Bedrooms: 3
- Bathrooms: 2
- Full bathrooms: 2
Cooling
- Central Air
Appliances
- Included: Dishwasher, Freezer, Microwave, Oven, Refrigerator, WD Hookup
- Laundry: Hookups
Features
- WD Hookup
- Flooring: Hardwood
Interior area
- Total interior livable area: 1,544 sqft
Video & virtual tour
Property
Parking
- Parking features: Attached
- Has attached garage: Yes
- Details: Contact manager
Features
- Exterior features: No Utilities included in rent
Details
- Parcel number: 01122614
Construction
Type & style
- Home type: SingleFamily
- Property subtype: Single Family Residence
Community & HOA
Location
- Region: Fort Worth
Financial & listing details
- Lease term: 1 Year
Price history
| Date | Event | Price |
|---|---|---|
| 12/6/2025 | Price change | $1,849-0.1%$1/sqft |
Source: Zillow Rentals | ||
| 11/23/2025 | Listed for rent | $1,850$1/sqft |
Source: Zillow Rentals | ||
| 11/3/2025 | Pending sale | $179,900$117/sqft |
Source: NTREIS #21072237 | ||
| 10/21/2025 | Price change | $179,900-10%$117/sqft |
Source: NTREIS #21072237 | ||
| 9/29/2025 | Listed for sale | $199,900-16.7%$129/sqft |
Source: NTREIS #21072237 | ||
Neighborhood: Handley
Nearby schools
GreatSchools rating
- 3/10East Handley Elementary SchoolGrades: PK-5Distance: 0.3 mi
- 3/10Jean Mcclung Middle SchoolGrades: 6-8Distance: 0.7 mi
- 2/10Eastern Hills High SchoolGrades: 9-12Distance: 1.3 mi

