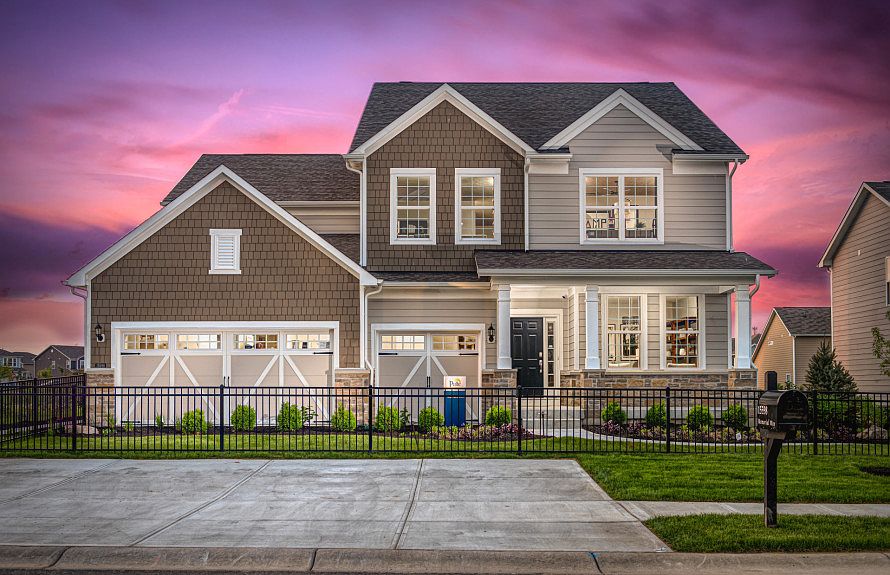Welcome to the Fifth Avenue in the Greystone neighborhood, where contemporary design meets everyday functionality. At the heart of this home is a stunning kitchen boasting a built-in wall oven and microwave, a 36" gas cooktop, a 36" vented hood, 42" white cabinetry, Sparkling White quartz countertops, an island, and pantry. This inviting space seamlessly transitions into the cafe area and a sunlit gathering room with access to the covered patio-perfect for relaxing or entertaining. The main level also includes a versatile bedroom with a full bath, perfect for guests or multi-generational living. Additional conveniences include a Pulte Planning Center for managing daily activities and an Everyday Entry to keep your home organized. Upstairs, the private Owner's Suite serves as a serene retreat with oversized tiled shower and a generous walk-in closet. Two additional bedrooms, each with its own walk-in closet, provide ample space for family or guests. The second floor also includes a generous loft, perfect for a second living area, playroom, or media space. The Greystone community offers an array of resort-style amenities, including a pool, bathhouse, pickleball and basketball courts, and a playground, fostering a vibrant and active lifestyle for residents of all ages.
Pending
$434,900
6833 Jacone Dr, Brownsburg, IN 46112
4beds
2,432sqft
Residential, Single Family Residence
Built in 2025
8,712 sqft lot
$-- Zestimate®
$179/sqft
$83/mo HOA
What's special
Generous loftSparkling white quartz countertopsEveryday entryPickleball and basketball courtsGenerous walk-in closetCovered patioPulte planning center
- 29 days
- on Zillow |
- 294 |
- 14 |
Zillow last checked: 7 hours ago
Listing updated: June 02, 2025 at 06:46am
Listing Provided by:
Lisa Kleinke lisa.kleinke@pulte.com,
Pulte Realty of Indiana, LLC
Source: MIBOR as distributed by MLS GRID,MLS#: 22039297
Travel times
Schedule tour
Select your preferred tour type — either in-person or real-time video tour — then discuss available options with the builder representative you're connected with.
Select a date
Facts & features
Interior
Bedrooms & bathrooms
- Bedrooms: 4
- Bathrooms: 3
- Full bathrooms: 3
- Main level bathrooms: 1
- Main level bedrooms: 1
Primary bedroom
- Features: Carpet
- Level: Upper
- Area: 221 Square Feet
- Dimensions: 13x17
Bedroom 2
- Features: Carpet
- Level: Upper
- Area: 110 Square Feet
- Dimensions: 10x11
Bedroom 3
- Features: Carpet
- Level: Upper
- Area: 130 Square Feet
- Dimensions: 10x13
Bedroom 4
- Features: Carpet
- Level: Main
- Area: 120 Square Feet
- Dimensions: 10x12
Breakfast room
- Features: Vinyl Plank
- Level: Main
- Area: 154 Square Feet
- Dimensions: 14x11
Family room
- Features: Vinyl Plank
- Level: Main
- Area: 238 Square Feet
- Dimensions: 17x14
Kitchen
- Features: Vinyl Plank
- Level: Main
- Area: 165 Square Feet
- Dimensions: 15x11
Loft
- Features: Carpet
- Level: Upper
- Area: 143 Square Feet
- Dimensions: 13x11
Heating
- High Efficiency (90%+ AFUE )
Appliances
- Included: Gas Cooktop, Dishwasher, Disposal, Kitchen Exhaust, Microwave, Oven
Features
- Attic Access, Walk-In Closet(s)
- Windows: Screens, Windows Vinyl
- Has basement: No
- Attic: Access Only
Interior area
- Total structure area: 2,432
- Total interior livable area: 2,432 sqft
Property
Parking
- Total spaces: 2
- Parking features: Concrete, Attached
- Attached garage spaces: 2
- Details: Garage Parking Other(Garage Door Opener)
Features
- Levels: Two
- Stories: 2
- Patio & porch: Covered, Patio
Lot
- Size: 8,712 sqft
Details
- Parcel number: 320703102040000026
- Horse amenities: None
Construction
Type & style
- Home type: SingleFamily
- Architectural style: Traditional
- Property subtype: Residential, Single Family Residence
Materials
- Brick, Cement Siding
- Foundation: Slab
Condition
- New Construction
- New construction: Yes
- Year built: 2025
Details
- Builder name: Pulte Homes
Utilities & green energy
- Water: Municipal/City
Community & HOA
Community
- Subdivision: Greystone
HOA
- Has HOA: Yes
- Amenities included: Clubhouse, Pool, Tennis Court(s), Trail(s), Maintenance, Park, Playground, Management, Snow Removal
- Services included: Association Home Owners, Clubhouse, Entrance Common, Maintenance, ParkPlayground, Management, Snow Removal, Tennis Court(s), Walking Trails
- HOA fee: $995 annually
- HOA phone: 463-221-5679
Location
- Region: Brownsburg
Financial & listing details
- Price per square foot: $179/sqft
- Annual tax amount: $600
- Date on market: 5/16/2025
About the community
PoolPondTrailsWaterfrontLots+ 1 more
Offering new homes in Brownsburg, Greystone features three home design series with single- and two-story floorplans with flexible living spaces and innovative features. Within the ideal Brownsburg School District, nearby everyday conveniences and a community-only amenities campus, Greystone is the perfect place to call home among families and empty-nesters alike.
Source: Pulte

