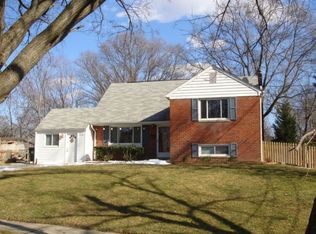4 Level Brick Split Level*Hardwood flr-LR/DR/All 4 BRs*All 3 Full Bath Updated*Granite Top*ML BR w/Full Bath*Large Screened Porch(14x14)*Free Standing Workshop w/Electricity (Great for Multi Purposes) in GREAT Backyard*New Roof,New Carpet in Bsmt*Convenient Location- 3 Minutes - 0.6 Miles from VRE (VA Railway Express) to DC*Very Close to Shops, Restaurants*EZ access to I-395/495
This property is off market, which means it's not currently listed for sale or rent on Zillow. This may be different from what's available on other websites or public sources.
