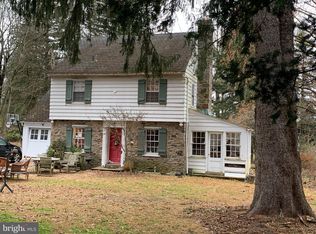Sold for $750,000 on 10/29/24
$750,000
6833 Chapel Rd, New Hope, PA 18938
2beds
1,232sqft
Single Family Residence
Built in 1974
3.99 Acres Lot
$770,100 Zestimate®
$609/sqft
$2,755 Estimated rent
Home value
$770,100
$716,000 - $832,000
$2,755/mo
Zestimate® history
Loading...
Owner options
Explore your selling options
What's special
Nestled on 3.99 acres on Solebury's coveted Chapel Road, this cottage offers privacy, charm and unlimited potential. A winding brick path leads to the storybook entrance, into a sunroom flooded with natural light. Playful and artistic touches are found throughout this one-of-a-kind home, both inside and out! The open floor plan is perfect for entertaining, with easy access to multiple outdoor areas. Stainless steel appliances anchor the kitchen, where a pass-through window connects the sunroom. The cherry red wood burning stove draws the eye to the crisp grey brick surround with a full mantle. Built-in shelving surrounds full-size windows and French doors to the deck; a powder room is tucked nearby. The generous primary bedroom has access to a second deck, overlooking the quaint barn. Wood beams add personality, and double closets add convenience. A second bedroom also has a door to the private yard, and warm pine flooring. Both bedrooms share the updated hall bath. A large, extra height walk-out basement creates an opportunity for additional living space, with full-size windows. Approximately one acre of this lot is fully fenced, including a horse barn, currently utilized as a storage shed, that includes the original stalls. The yard has the potential to be a show stopper . . . or simply enjoy it as is. A variety of sitting areas includes a premier sunset viewing area over preserved land. With close proximity to thriving Delaware Rivertowns, an hour from Philly and 90 minutes from NYC, this is the perfect country home, or for the down-sizer looking to be in scenic Bucks County. Escape the hustle-and-bustle of city life and discover the serene charm of this beautiful retreat, while having the bonus of downtown New Hope nearby.
Zillow last checked: 8 hours ago
Listing updated: October 29, 2024 at 06:36am
Listed by:
Lisa Baranchuk 609-902-9508,
River Valley Properties
Bought with:
Carolyn McLoughlin, RS338763
Long & Foster Real Estate, Inc.
Source: Bright MLS,MLS#: PABU2071774
Facts & features
Interior
Bedrooms & bathrooms
- Bedrooms: 2
- Bathrooms: 2
- Full bathrooms: 1
- 1/2 bathrooms: 1
- Main level bathrooms: 2
- Main level bedrooms: 2
Basement
- Area: 0
Heating
- Baseboard, Oil
Cooling
- Central Air, Electric
Appliances
- Included: Electric Water Heater
- Laundry: In Basement
Features
- Basement: Full,Walk-Out Access
- Number of fireplaces: 1
- Fireplace features: Wood Burning
Interior area
- Total structure area: 1,232
- Total interior livable area: 1,232 sqft
- Finished area above ground: 1,232
- Finished area below ground: 0
Property
Parking
- Parking features: Driveway
- Has uncovered spaces: Yes
Accessibility
- Accessibility features: None
Features
- Levels: One
- Stories: 1
- Pool features: None
Lot
- Size: 3.99 Acres
Details
- Additional structures: Above Grade, Below Grade
- Parcel number: 41028022001
- Zoning: R1
- Special conditions: Standard
Construction
Type & style
- Home type: SingleFamily
- Architectural style: Ranch/Rambler
- Property subtype: Single Family Residence
Materials
- Frame
- Foundation: Block
Condition
- New construction: No
- Year built: 1974
Utilities & green energy
- Sewer: On Site Septic
- Water: Well
Community & neighborhood
Location
- Region: New Hope
- Subdivision: None Available
- Municipality: SOLEBURY TWP
Other
Other facts
- Listing agreement: Exclusive Right To Sell
- Ownership: Fee Simple
Price history
| Date | Event | Price |
|---|---|---|
| 10/29/2024 | Sold | $750,000+3.4%$609/sqft |
Source: | ||
| 9/16/2024 | Pending sale | $725,000$588/sqft |
Source: | ||
| 9/12/2024 | Price change | $725,000-6.5%$588/sqft |
Source: | ||
| 8/20/2024 | Price change | $775,000+10.7%$629/sqft |
Source: | ||
| 6/26/2024 | Pending sale | $699,900$568/sqft |
Source: | ||
Public tax history
| Year | Property taxes | Tax assessment |
|---|---|---|
| 2025 | $6,837 +0.7% | $40,400 |
| 2024 | $6,793 +5.4% | $40,400 |
| 2023 | $6,444 +0.7% | $40,400 |
Find assessor info on the county website
Neighborhood: 18938
Nearby schools
GreatSchools rating
- 7/10New Hope-Solebury Upper El SchoolGrades: 3-5Distance: 0.8 mi
- 8/10New Hope-Solebury Middle SchoolGrades: 6-8Distance: 0.9 mi
- 8/10New Hope-Solebury High SchoolGrades: 9-12Distance: 1 mi
Schools provided by the listing agent
- District: New Hope-solebury
Source: Bright MLS. This data may not be complete. We recommend contacting the local school district to confirm school assignments for this home.

Get pre-qualified for a loan
At Zillow Home Loans, we can pre-qualify you in as little as 5 minutes with no impact to your credit score.An equal housing lender. NMLS #10287.
Sell for more on Zillow
Get a free Zillow Showcase℠ listing and you could sell for .
$770,100
2% more+ $15,402
With Zillow Showcase(estimated)
$785,502