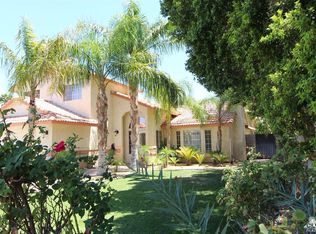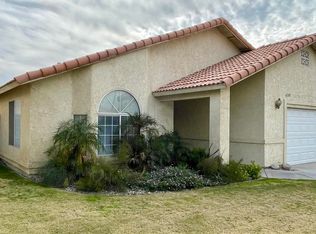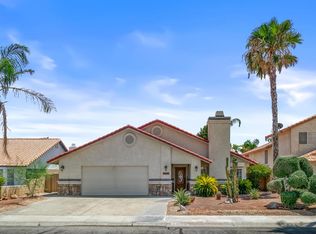This four bedroom home offers a terrific floor plan in the Panorama neighborhood. The living room is on the main floor and welcomes you with vaulted ceilings and fireplace. The dining room offers an easy flow from living to kitchen for communal gatherings. The spacious kitchen has plenty of cabinets for storage, a gas stove and a bright breakfast area with a door to the backyard. Downstairs is a cozy den with a slider to the backyard plus a solo bedroom with private bathroom. The third level offers two side-by-side bedrooms that share a full bathroom. The master bedroom is large enough to accommodate oversize furniture plus a sitting area. There is a balcony off the master overlooking the pool so you can keep an eye on everyone in the back yard. The master bathroom offers dual sinks, a shower and soaking tub for relaxing evenings after work. Play games of catch and spend hours swimming and sunning in block enclosed back yard. Double garage to park both cars.
This property is off market, which means it's not currently listed for sale or rent on Zillow. This may be different from what's available on other websites or public sources.


